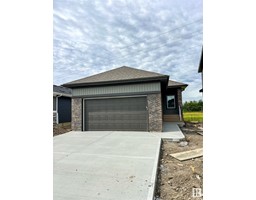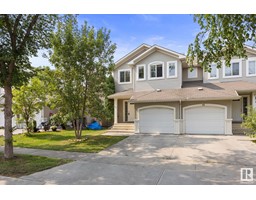17 SUMAC CL Sienna, Fort Saskatchewan, Alberta, CA
Address: 17 SUMAC CL, Fort Saskatchewan, Alberta
3 Beds3 Baths1886 sqftStatus: Buy Views : 975
Price
$565,000
Summary Report Property
- MKT IDE4401373
- Building TypeHouse
- Property TypeSingle Family
- StatusBuy
- Added13 weeks ago
- Bedrooms3
- Bathrooms3
- Area1886 sq. ft.
- DirectionNo Data
- Added On22 Aug 2024
Property Overview
Welcome to this new 2-storey home in Fort Saskatchewan! This beautifully designed home boasts high-quality finishes throughout. The main floor features a private mudroom, a walk-through pantry, and a spacious kitchen with SS appliances that open seamlessly to the dining and living areas. Upstairs, the private primary bedroom offers a large walk-in closet and a luxurious 5-piece ensuite with dual sinks, a tiled shower, and a freestanding soaker tub. Two additional bedrooms, a full bathroom, and a convenient laundry room complete the upper level. The unfinished basement is ready for your personal touch. Take advantage of this fantastic opportunity! **Photos are representative** (id:51532)
Tags
| Property Summary |
|---|
Property Type
Single Family
Building Type
House
Storeys
2
Square Footage
1886.9135 sqft
Title
Freehold
Neighbourhood Name
Sienna
Land Size
341.14 m2
Built in
2024
Parking Type
Attached Garage
| Building |
|---|
Bathrooms
Total
3
Partial
1
Interior Features
Appliances Included
Dishwasher, Microwave Range Hood Combo, Refrigerator, Stove
Basement Type
Full (Unfinished)
Building Features
Features
Park/reserve, No Animal Home, No Smoking Home
Style
Detached
Square Footage
1886.9135 sqft
Building Amenities
Ceiling - 9ft
Heating & Cooling
Heating Type
Forced air
Parking
Parking Type
Attached Garage
Total Parking Spaces
4
| Level | Rooms | Dimensions |
|---|---|---|
| Main level | Living room | 3.67 m x 4.31 m |
| Dining room | 3.33 m x 3.39 m | |
| Kitchen | 3.12 m x 4.25 m | |
| Upper Level | Primary Bedroom | 3.71 m x 4.38 m |
| Bedroom 2 | 3.17 m x 3.37 m | |
| Bedroom 3 | 3.17 m x 3.37 m | |
| Bonus Room | 5.47 m x 3.69 m | |
| Laundry room | 1.04 m x 2.04 m |
| Features | |||||
|---|---|---|---|---|---|
| Park/reserve | No Animal Home | No Smoking Home | |||
| Attached Garage | Dishwasher | Microwave Range Hood Combo | |||
| Refrigerator | Stove | Ceiling - 9ft | |||







































