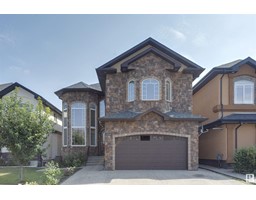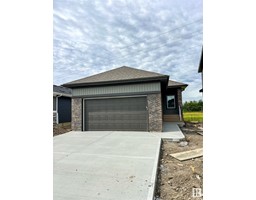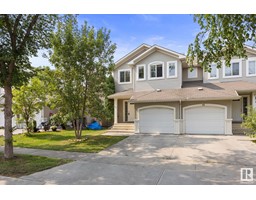13 WINSTON CR Westpark_FSAS, Fort Saskatchewan, Alberta, CA
Address: 13 WINSTON CR, Fort Saskatchewan, Alberta
Summary Report Property
- MKT IDE4403211
- Building TypeHouse
- Property TypeSingle Family
- StatusBuy
- Added13 weeks ago
- Bedrooms3
- Bathrooms3
- Area1663 sq. ft.
- DirectionNo Data
- Added On22 Aug 2024
Property Overview
TRIPLE DETACHED GARAGE!! Welcome this brand new and very rare 2storey located in the heart of Windsor Pointe. With tons of upgrades, this home includes a a huge living room that features an electric fireplace, a generous sized dining room and a stunning kitchen that with soft close features, quartz countertops, centre island and equipped with stainless steel appliances. The main level also includes a SIDE SEPARATE ENTRY, a main floor DEN/Bedroom and vinyl plank throughout. The upper level is where you will the large BONUS ROOM, laundry room and 3 huge bedrooms one of which is the stunning primary bedroom that includes its own walk-in closet and beautiful 5pc ensuite featuring his and her sinks, freestanding tub and custom shower. This home offers upgrades throughout including: REAR DECK, SIDE ENTRANCE, TRIPLE GARAGE (27X20), Vinyl plank, quartz throughout, upgraded plumbing and lighting package, ALL APPLIANCES INCLUDED. Short walk to the Rivers Edge, Dow Centennial Centre and 25kms of walking trails. (id:51532)
Tags
| Property Summary |
|---|
| Building |
|---|
| Level | Rooms | Dimensions |
|---|---|---|
| Main level | Living room | 4.39 m x 5.71 m |
| Dining room | 2.74 m x 3.61 m | |
| Kitchen | 2.99 m x 3.62 m | |
| Upper Level | Primary Bedroom | 4 m x 3.54 m |
| Bedroom 2 | 2.88 m x 2.95 m | |
| Bedroom 3 | 2.78 m x 3.6 m | |
| Bonus Room | 3.23 m x 4.28 m |
| Features | |||||
|---|---|---|---|---|---|
| See remarks | Closet Organizers | Detached Garage | |||
| Dishwasher | Dryer | Hood Fan | |||
| Refrigerator | Stove | Washer | |||



















































