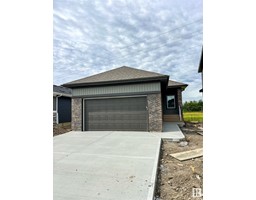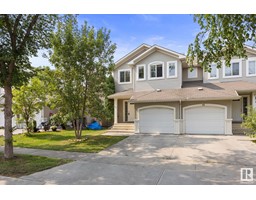2 CEDAR PT Westpark_FSAS, Fort Saskatchewan, Alberta, CA
Address: 2 CEDAR PT, Fort Saskatchewan, Alberta
Summary Report Property
- MKT IDE4402537
- Building TypeHouse
- Property TypeSingle Family
- StatusBuy
- Added13 weeks ago
- Bedrooms4
- Bathrooms4
- Area2168 sq. ft.
- DirectionNo Data
- Added On17 Aug 2024
Property Overview
Immaculate Home. This Cul de Sac Westpark 4 BD/4 Bath 2 Storey is Absolutely Pristine. Stylish Curb Appeal...& backing onto a Protected Nature Reserve. Walking Path from Back Yard Leads to Large Stocked Trout Pond, Ball Diamonds, Playground, Cross Country Ski Trails, Off Leash Dog Park...& Tranquil Bike Trails along the River Valley. *Spacious/Open Main Floor with Gorgeous Gourmet Kitchen - Complete with Granite Countertops, Powered Island, Double Granite Sink & Walk in Pantry. Central A/C, Fireplace in Living Room, Main Floor Laundry & Plenty of Storage. *Upstairs; Great Room, 2 Generous Bedrooms & a Massive Primary Bedroom - with 2 Walk in Closets & an Opulent 5pc (double sink) Ensuite. *Downstairs; 9' Ceilings, Cozy Family room with Gas Fireplace, Flex Room (currently an office), Bedroom & 4pc Bath. *Many Updates, Including; New Furnace/2024, On Demand Hot Water, 220 EV hook up with load manager, Newer Appliances, Shingles/2020 & Heater in Garage. *Built in Sound System & Much More...Enjoy! (id:51532)
Tags
| Property Summary |
|---|
| Building |
|---|
| Land |
|---|
| Level | Rooms | Dimensions |
|---|---|---|
| Basement | Family room | Measurements not available |
| Bedroom 4 | Measurements not available | |
| Main level | Living room | Measurements not available |
| Dining room | Measurements not available | |
| Kitchen | Measurements not available | |
| Upper Level | Primary Bedroom | Measurements not available |
| Bedroom 2 | Measurements not available | |
| Bedroom 3 | Measurements not available | |
| Bonus Room | Measurements not available |
| Features | |||||
|---|---|---|---|---|---|
| Cul-de-sac | Treed | Corner Site | |||
| See remarks | Exterior Walls- 2x6" | No Smoking Home | |||
| Attached Garage | Parking Pad | Dishwasher | |||
| Dryer | Garage door opener remote(s) | Garage door opener | |||
| Microwave Range Hood Combo | Refrigerator | Storage Shed | |||
| Stove | Central Vacuum | Washer | |||
| Central air conditioning | Vinyl Windows | ||||

































































