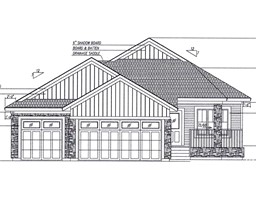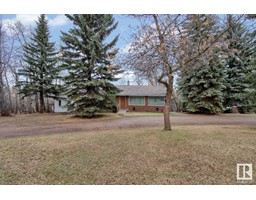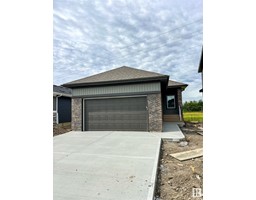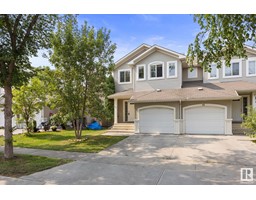54 WYNN RD Westpark_FSAS, Fort Saskatchewan, Alberta, CA
Address: 54 WYNN RD, Fort Saskatchewan, Alberta
Summary Report Property
- MKT IDE4397656
- Building TypeHouse
- Property TypeSingle Family
- StatusBuy
- Added18 weeks ago
- Bedrooms4
- Bathrooms3
- Area2243 sq. ft.
- DirectionNo Data
- Added On16 Jul 2024
Property Overview
Brand-new residence offers an impressive array of features. On the main level, a den with a closet & window serves as a versatile space for guests or overnight stays, complemented by a 3-piece bathroom. The spacious kitchen boasts a family-sized island, an expansive pantry & ample room for a stand-up freezer. The great room impresses with an 18-foot ceiling and an electric fireplace, while the upper level hosts a bonus room, 4 bdrms & upper-level laundry. The master suite includes a luxurious 5-piece ensuite with a soaker tub, dual sinks, a double shower & a walk-in closet. Walk out basement which you may customize. Enjoy a 15' x 12' rear deck overlooking the sunny west-facing backyard. With 2244 square feet of space, this property is situated in Windsor Pointe, within walking distance to picturesque river valley trail system, dog park & playground. Included are stainless steel kitchen appliances & a white washer & dryer. Show home 558 Meadowview Dr. Fort Sask (Interior Pictures from Similar Home) (id:51532)
Tags
| Property Summary |
|---|
| Building |
|---|
| Level | Rooms | Dimensions |
|---|---|---|
| Main level | Living room | 4.87 m x 4.87 m |
| Dining room | 3.96 m x 2.56 m | |
| Kitchen | 2.98 m x 3.71 m | |
| Den | 3.35 m x 2.74 m | |
| Upper Level | Primary Bedroom | 4.26 m x 4.26 m |
| Bedroom 2 | 2.77 m x 3.35 m | |
| Bedroom 3 | 2.77 m x 3.23 m | |
| Bedroom 4 | 3.35 m x 3.65 m | |
| Bonus Room | 4.2 m x 3.53 m |
| Features | |||||
|---|---|---|---|---|---|
| See remarks | Attached Garage | Dishwasher | |||
| Dryer | Garage door opener | Hood Fan | |||
| Refrigerator | Stove | Washer | |||
| See remarks | Walk out | ||||































































