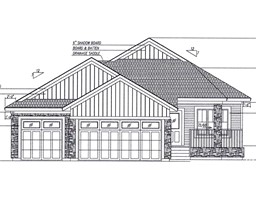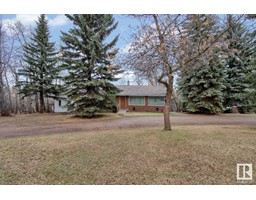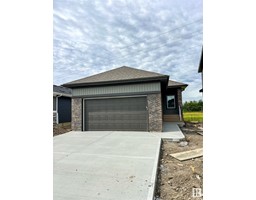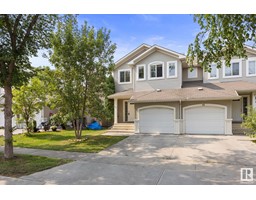29 Elliott WD South Fort, Fort Saskatchewan, Alberta, CA
Address: 29 Elliott WD, Fort Saskatchewan, Alberta
Summary Report Property
- MKT IDE4383170
- Building TypeHouse
- Property TypeSingle Family
- StatusBuy
- Added14 weeks ago
- Bedrooms4
- Bathrooms3
- Area1835 sq. ft.
- DirectionNo Data
- Added On14 Aug 2024
Property Overview
Welcome to the sought-after South Pointe, a newly developed neighborhood in Fort Saskatchewan. This centrally located area offers proximity to new schools, parks, and playgrounds. A brand-new two-story home, spanning 1835 square feet, features a spacious kitchen with a corner pantry, island, and a cozy great room with an electric fireplace. On the main floor, there is a bedroom or den alongside a 4-piece bathroom. Upstairs, you'll find a bonus room and convenient upper-level laundry. The upper level includes 3 bedrooms, with the master bedroom boasting a five-piece ensuite and a large walk-in closet. The property also includes a deep double garage, a 10 x 9 deck, stainless steel appliances, and a white washer and dryer. Enjoy a south-facing backyard with no direct rear neighbors, and a side entry for a potential future suite. Within walking distance to parks and schools. To learn more, visit the Show home located at 558 Meadowview Drive, Fort Saskatchewan. (id:51532)
Tags
| Property Summary |
|---|
| Building |
|---|
| Level | Rooms | Dimensions |
|---|---|---|
| Main level | Living room | 3.96 m x 4.63 m |
| Dining room | 3.23 m x 3.04 m | |
| Kitchen | 3.4 m x 3.53 m | |
| Den | 3.04 m x 2.74 m | |
| Bedroom 4 | 3.04 m x 2.74 m | |
| Upper Level | Primary Bedroom | 3.53 m x 5.48 m |
| Bedroom 2 | 3.1 m x 4.14 m | |
| Bedroom 3 | 3.23 m x 3.65 m | |
| Bonus Room | 3.77 m x 3.04 m |
| Features | |||||
|---|---|---|---|---|---|
| See remarks | Flat site | Park/reserve | |||
| No Smoking Home | Attached Garage | Dishwasher | |||
| Dryer | Garage door opener | Hood Fan | |||
| Refrigerator | Stove | Washer | |||




























