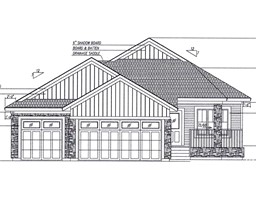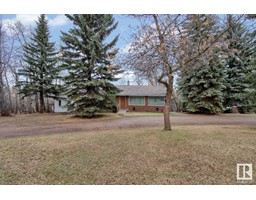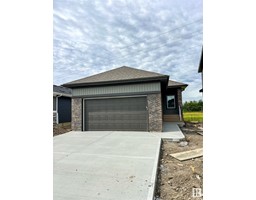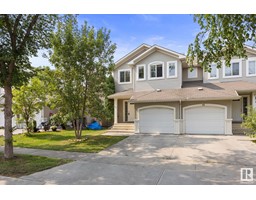37 Deer Meadow CR South Fort, Fort Saskatchewan, Alberta, CA
Address: 37 Deer Meadow CR, Fort Saskatchewan, Alberta
Summary Report Property
- MKT IDE4381043
- Building TypeHouse
- Property TypeSingle Family
- StatusBuy
- Added14 weeks ago
- Bedrooms3
- Bathrooms3
- Area2340 sq. ft.
- DirectionNo Data
- Added On14 Aug 2024
Property Overview
A 2340 sq. ft. executive two-story home featuring a spacious country-style rear mudroom. Access the gourmet executive kitchen through a walk-through butler pantry with 26 ft of cabinets along one wall. Enjoy a 7 family-sized functional island connecting to a large dinette facing the great rm with a decorative gas fireplace and a 17 ceiling. Includes a main flr den & a side entry for a potential future suite. Step out through a 9 patio door onto a 28 x 9/10 rear deck. The upper level boasts a large master bedrm with a coffered ceiling, a five-piece ensuite, and a walk-in closet. There is a separate upper-level laundry room with a sink & 2 additional bedrooms, one with a walk-in closet. A large bonus rm with a coffered ceiling adds to the upper level. Features a 28 wide x 24/26 triple garage with a floor drain and a side entry for a potential future suite. Conveniently located within walking distance to parks and playgrounds. Visit our show home at 558 Meadowview Dr. Fort Saskatchewan Similar Home (id:51532)
Tags
| Property Summary |
|---|
| Building |
|---|
| Level | Rooms | Dimensions |
|---|---|---|
| Main level | Living room | 9.84 m x 5.18 m |
| Dining room | 4.26 m x 3.35 m | |
| Kitchen | 4.32 m x 2.92 m | |
| Den | 3.04 m x 2.74 m | |
| Upper Level | Primary Bedroom | 4.26 m x 4.26 m |
| Bedroom 2 | 3.23 m x 304 m | |
| Bedroom 3 | 3.77 m x 3.04 m | |
| Bonus Room | 4.57 m x 3.96 m |
| Features | |||||
|---|---|---|---|---|---|
| Corner Site | Flat site | Attached Garage | |||
| See Remarks | Dishwasher | Dryer | |||
| Garage door opener | Hood Fan | Refrigerator | |||
| Washer | Ceiling - 9ft | ||||

























