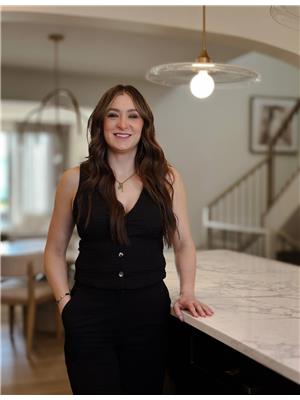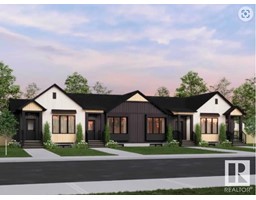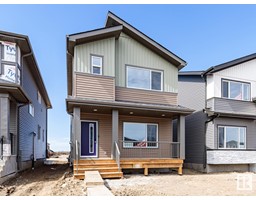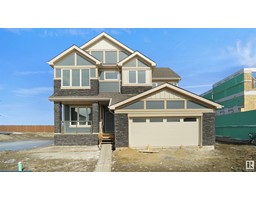146 JOYAL WY Jensen Lakes, St. Albert, Alberta, CA
Address: 146 JOYAL WY, St. Albert, Alberta
Summary Report Property
- MKT IDE4431450
- Building TypeHouse
- Property TypeSingle Family
- StatusBuy
- Added4 weeks ago
- Bedrooms4
- Bathrooms4
- Area1911 sq. ft.
- DirectionNo Data
- Added On19 Apr 2025
Property Overview
LIVE THE BEACH LIFE in the stunning Sandkey model former showhome that includes a fully SUITED BASEMENT with private access via the garage. The OPEN-CONCEPT layout is elevated by thoughtful architectural elements throughout. Step into the soaring, open-to-above foyer. The GOURMET KITCHEN features s/s appliances, stylish cabinetry, and quartz countertops, all flowing seamlessly into the sun-filled great room with a cozy GAS FIREPLACE. Expansive windows at the rear of the home fill the space with light and open onto a private backyard perfect for outdoor living. Upstairs, enjoy a spacious BONUS ROOM, convenient laundry suite, 4-pc bath, and 3 bedrooms including the primary suite complete with walk-in closet and 4-pc ensuite. The fully finished basement offers versatility, with its own great room, full kitchen, bedroom, 4-pc bath, and laundry — ideal for extended family or rental income. All this in one of the most SOUGHT-AFTER neighbourhoods, just steps from the BEACH, parks, schools, and local shops. (id:51532)
Tags
| Property Summary |
|---|
| Building |
|---|
| Land |
|---|
| Level | Rooms | Dimensions |
|---|---|---|
| Basement | Bedroom 4 | Measurements not available |
| Second Kitchen | Measurements not available | |
| Laundry room | Measurements not available | |
| Storage | Measurements not available | |
| Main level | Living room | Measurements not available |
| Dining room | Measurements not available | |
| Kitchen | Measurements not available | |
| Upper Level | Family room | Measurements not available |
| Primary Bedroom | Measurements not available | |
| Bedroom 2 | Measurements not available | |
| Bedroom 3 | Measurements not available | |
| Laundry room | Measurements not available |
| Features | |||||
|---|---|---|---|---|---|
| See remarks | Exterior Walls- 2x6" | Attached Garage | |||
| Heated Garage | Garage door opener remote(s) | Garage door opener | |||
| Humidifier | Window Coverings | Dryer | |||
| Refrigerator | Two stoves | Two Washers | |||
| Dishwasher | Suite | Central air conditioning | |||
| Ceiling - 9ft | |||||














































































