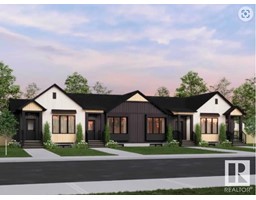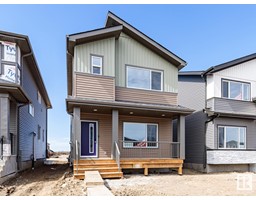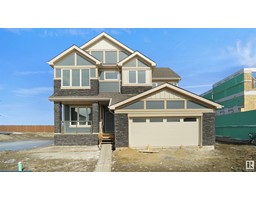147 GRANDIN VG Grandin, St. Albert, Alberta, CA
Address: 147 GRANDIN VG, St. Albert, Alberta
3 Beds2 Baths1261 sqftStatus: Buy Views : 479
Price
$239,900
Summary Report Property
- MKT IDE4432395
- Building TypeRow / Townhouse
- Property TypeSingle Family
- StatusBuy
- Added4 weeks ago
- Bedrooms3
- Bathrooms2
- Area1261 sq. ft.
- DirectionNo Data
- Added On28 Apr 2025
Property Overview
Here you go! An affordable condo in desirable Grandin Village (Phase 1) with an attached garage and great yard placement onto a green space. You'll love the spacious rooms, bright natural light, and opportunity to put your own stamp on this home. The large kitchen, full basement, and large windows are among the features that draw buyers to Grandin Village. You'll love the quick access to downtown, Ray Gibbon Drive, and the Henday freeway. These condos are always popular, for good reason. They have so much to offer to so many types of buyers; 1st home buyers, investment buyers, and young families alike. At this price, you've got a great opportunity ahead of you. (id:51532)
Tags
| Property Summary |
|---|
Property Type
Single Family
Building Type
Row / Townhouse
Storeys
2
Square Footage
1261 sqft
Title
Condominium/Strata
Neighbourhood Name
Grandin
Built in
1972
Parking Type
Attached Garage
| Building |
|---|
Bathrooms
Total
3
Partial
1
Interior Features
Appliances Included
Dryer, Garage door opener, Hood Fan, Refrigerator, Stove, Washer
Basement Type
Full (Finished)
Building Features
Features
No back lane, No Animal Home, No Smoking Home
Style
Attached
Square Footage
1261 sqft
Fire Protection
Smoke Detectors
Structures
Deck
Heating & Cooling
Heating Type
Forced air
Neighbourhood Features
Community Features
Public Swimming Pool
Amenities Nearby
Park, Playground, Public Transit, Schools, Shopping
Maintenance or Condo Information
Maintenance Fees
$426.62 Monthly
Maintenance Fees Include
Exterior Maintenance, Insurance, Landscaping, Other, See Remarks
Parking
Parking Type
Attached Garage
Total Parking Spaces
2
| Land |
|---|
Lot Features
Fencing
Fence
| Level | Rooms | Dimensions |
|---|---|---|
| Basement | Family room | Measurements not available |
| Main level | Living room | 4.69 m x 3.99 m |
| Dining room | 3.04 m x 2.6 m | |
| Kitchen | 2.68 m x 2.39 m | |
| Breakfast | 2.6 m x 2.39 m | |
| Upper Level | Primary Bedroom | 4.26 m x 3.29 m |
| Bedroom 2 | 3.17 m x 3.29 m | |
| Bedroom 3 | 3.27 m x 3.29 m |
| Features | |||||
|---|---|---|---|---|---|
| No back lane | No Animal Home | No Smoking Home | |||
| Attached Garage | Dryer | Garage door opener | |||
| Hood Fan | Refrigerator | Stove | |||
| Washer | |||||




















































