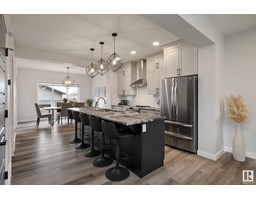15 NOUVEAU DR North Ridge, St. Albert, Alberta, CA
Address: 15 NOUVEAU DR, St. Albert, Alberta
Summary Report Property
- MKT IDE4431161
- Building TypeRow / Townhouse
- Property TypeSingle Family
- StatusBuy
- Added1 days ago
- Bedrooms3
- Bathrooms4
- Area1559 sq. ft.
- DirectionNo Data
- Added On17 Apr 2025
Property Overview
This beautiful bright townhome offers over 1550 SQFT of finished living space. The open floor plan is perfect for entertaining. Starting in the large foyer with spacious closet you move into the living room with grand west facing windows. Flow directly into the island kitchen with plenty of storage and stainless steel appliances. Plus an extra counter space for a coffee or wine bar. Enjoy company in the dining space that provides ample room for a large table. Coming in from the detached double garage you find perfect storage for daily living plus a half bath. Upstairs the open main hall gives the home a luxurious feel plus you have an actual laundry ROOM with storage. A 4 pce main bath and 2 equal sized bedrooms compliment the Primary suite. A perfect place to rest your head after a long day. With a walk-in corner closet and 3 pce en-suite. The partially finished basement currently has a home hair salon with 3 pce bathroom that could easily be converted into an additional bedroom. Plus NO CONDO FEES! (id:51532)
Tags
| Property Summary |
|---|
| Building |
|---|
| Level | Rooms | Dimensions |
|---|---|---|
| Main level | Living room | 4.17 m x 3.69 m |
| Dining room | 3.96 m x 3.25 m | |
| Kitchen | 4.65 m x 4.64 m | |
| Upper Level | Primary Bedroom | 4.24 m x 4.16 m |
| Bedroom 2 | 2.99 m x 3.92 m | |
| Bedroom 3 | 2.78 m x 3.08 m | |
| Laundry room | 2.46 m x 1.57 m |
| Features | |||||
|---|---|---|---|---|---|
| Flat site | Paved lane | Lane | |||
| No Smoking Home | Level | Detached Garage | |||
| Dishwasher | Dryer | Garage door opener remote(s) | |||
| Garage door opener | Refrigerator | Stove | |||
| Washer | Window Coverings | ||||





















































