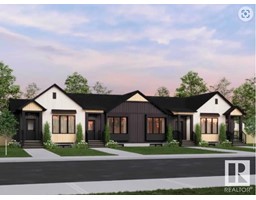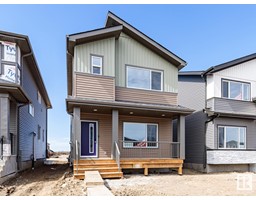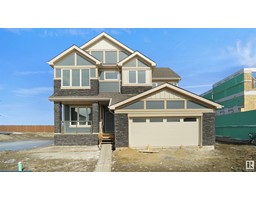151 EASTGATE WAY Erin Ridge North, St. Albert, Alberta, CA
Address: 151 EASTGATE WAY, St. Albert, Alberta
Summary Report Property
- MKT IDE4431749
- Building TypeHouse
- Property TypeSingle Family
- StatusBuy
- Added4 weeks ago
- Bedrooms3
- Bathrooms3
- Area2706 sq. ft.
- DirectionNo Data
- Added On18 Apr 2025
Property Overview
Introducing Luxe on Eastgate, a two-story masterpiece by Danson Custom Homes (w/ HEATED TRIPLE GARAGE) offering UNOBSTRUCTED COUNTRY VIEWS and nestled in the highly sought-after community of Erin Ridge. Thoughtfully developed floorplan boasts over 2,615+ sq ft of open concept living space meticulously curated w/ European longboard flooring on main and 2nd floor, crisp neutral and wood accents, and sweeping open-to-above living room w/ two-sided custom fireplace. Chef's DREAM KITCHEN boasts dual tone cabinetry, walk-through BUTLER PANTRY, upgraded S/S appliances (incl. 60 Frigidaire) and statement island overlooking living and dining room. Completing main floor is 4pc bath, main floor den/4th bedroom, boutique mudroom & key drop, as well as raised patio. Upstairs you will find inviting bonus room, laundry suite, 5 pc bath, generous 2nd and 3rd bedrooms, & serene primary retreat w/ coffee balcony, hidden dresser and bar, walk-in closet, and 5 pc ensuite. APRIL POSSESSION so be in before summer. (id:51532)
Tags
| Property Summary |
|---|
| Building |
|---|
| Land |
|---|
| Level | Rooms | Dimensions |
|---|---|---|
| Main level | Living room | 5.72 m x 4.95 m |
| Dining room | 4.63 m x 3.86 m | |
| Kitchen | 4.3 m x 3.49 m | |
| Family room | Measurements not available | |
| Den | 3.3 m x 2.94 m | |
| Upper Level | Primary Bedroom | 4.97 m x 4.68 m |
| Bedroom 2 | 3.45 m x 3.24 m | |
| Bedroom 3 | 3.55 m x 3.26 m | |
| Bonus Room | 5.63 m x 5.46 m | |
| Laundry room | 4.35 m x 1.75 m |
| Features | |||||
|---|---|---|---|---|---|
| Lane | Oversize | Attached Garage | |||
| Dishwasher | Dryer | Garage door opener remote(s) | |||
| Garage door opener | Hood Fan | Oven - Built-In | |||
| Refrigerator | Stove | Washer | |||
| Central air conditioning | |||||

























































































