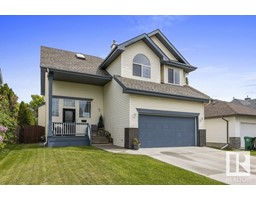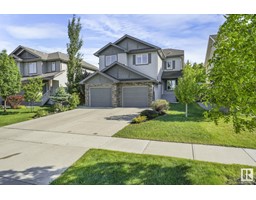17 DONLEVY PL Deer Ridge_SALB, St. Albert, Alberta, CA
Address: 17 DONLEVY PL, St. Albert, Alberta
Summary Report Property
- MKT IDE4392555
- Building TypeHouse
- Property TypeSingle Family
- StatusBuy
- Added1 weeks ago
- Bedrooms5
- Bathrooms4
- Area1883 sq. ft.
- DirectionNo Data
- Added On17 Jun 2024
Property Overview
Welcome to the stunning 2 Storey at 17 Donlevy Place in Deer Ridge, St. Albert! This exceptional home boasts 5 spacious bedrooms, including a convenient main floor bedroom perfect for guests or a home office, and 3.5 luxurious bathrooms, including an ensuite. The fully renovated interior features cozy living areas and elegant finishes, designed for modern living with smart home features throughout. The basement transforms into an entertainment oasis with RGB Wi-Fi-enabled lighting, a wet bar, and a fridge. Step outside to the expansive deck with a privacy screen, overlooking a large backyard perfect for gatherings. Nestled in a serene private cul-de-sac with a double attached garage, this home offers both tranquility and convenience. Experience the epitome of luxury and comfort in this incredible home! This is the perfect affordable home in the desirable city of St.Albert! (id:51532)
Tags
| Property Summary |
|---|
| Building |
|---|
| Land |
|---|
| Level | Rooms | Dimensions |
|---|---|---|
| Basement | Bedroom 5 | 3.42 m x 5.14 m |
| Other | 2.08 m x 2.67 m | |
| Recreation room | 10.79 m x 5.68 m | |
| Storage | 5.75 m x 4.26 m | |
| Main level | Living room | 5.96 m x 3.9 m |
| Dining room | 5.31 m x 2.94 m | |
| Kitchen | 4.71 m x 3.59 m | |
| Family room | 4.01 m x 5.04 m | |
| Bedroom 4 | 3.14 m x 4.31 m | |
| Upper Level | Primary Bedroom | 3.98 m x 4.01 m |
| Bedroom 2 | 2.85 m x 3.73 m | |
| Bedroom 3 | 2.85 m x 3.72 m |
| Features | |||||
|---|---|---|---|---|---|
| Cul-de-sac | Flat site | No back lane | |||
| Attached Garage | Dishwasher | Dryer | |||
| Fan | Garage door opener remote(s) | Garage door opener | |||
| Microwave Range Hood Combo | Refrigerator | Stove | |||
| Washer | Window Coverings | Wine Fridge | |||






































































