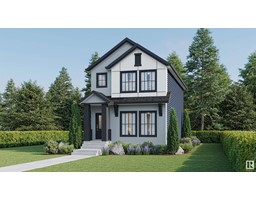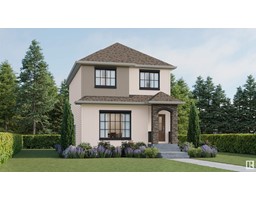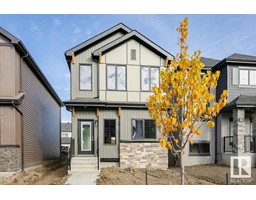#22 100 JENSEN LAKES BV Jensen Lakes, St. Albert, Alberta, CA
Address: #22 100 JENSEN LAKES BV, St. Albert, Alberta
Summary Report Property
- MKT IDE4410500
- Building TypeRow / Townhouse
- Property TypeSingle Family
- StatusBuy
- Added5 weeks ago
- Bedrooms3
- Bathrooms4
- Area1924 sq. ft.
- DirectionNo Data
- Added On14 Dec 2024
Property Overview
Welcome home to this OPEN CONCEPT HIGH END townhome with an ideal END UNIT LOCATION! Loads of upgrades & designer touches incl. 9 ft ceilings, AC, large windows throughout & BRAND NEW VINYL PLANK FLOORING! The main floor features a gorgeous modern kitchen with S/S appls, quartz countertops, COFFEE BAR, large island & dining area perfect for entertaining family & friends! The spacious living area has access to the balcony to enjoy your morning coffee. A 2 pc bath completes the main level. The upper level boasts 2 spacious primary bedrooms with spa-like ensuites & the convenience of a laundry space. The entry level features in floor heat, a 3rd bedroom or den, 3 pc bath and access to a great patio backing a greenspace. Double attached garage with OVERSIZED DRIVEWAY. MAINTENANCE FREE LIVING with LOW CONDO FEES, allowing you to enjoy the beach, restaurants, theatre & more. Walking distance to schools, pathways & many amenities! Dont miss out on this fabulous home in Jensen Lakes! (id:51532)
Tags
| Property Summary |
|---|
| Building |
|---|
| Land |
|---|
| Level | Rooms | Dimensions |
|---|---|---|
| Lower level | Bedroom 3 | 4.29 m x 2.82 m |
| Utility room | 2.31 m x 1.64 m | |
| Main level | Living room | 4.15 m x 4.67 m |
| Dining room | 4.24 m x 3.27 m | |
| Kitchen | 5.66 m x 4.21 m | |
| Upper Level | Primary Bedroom | 4.73 m x 4.3 m |
| Bedroom 2 | 4.4 m x 5.07 m | |
| Laundry room | 1.21 m x 1.69 m |
| Features | |||||
|---|---|---|---|---|---|
| Cul-de-sac | See remarks | Park/reserve | |||
| Attached Garage | Dishwasher | Dryer | |||
| Garage door opener remote(s) | Garage door opener | Microwave Range Hood Combo | |||
| Refrigerator | Stove | Washer | |||
| Window Coverings | Central air conditioning | Ceiling - 9ft | |||
| Vinyl Windows | |||||










































































