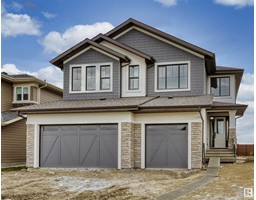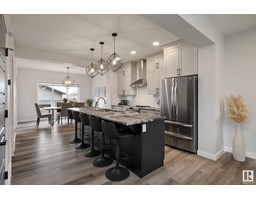27 ROSEWOOD WY Riverside (St. Albert), St. Albert, Alberta, CA
Address: 27 ROSEWOOD WY, St. Albert, Alberta
Summary Report Property
- MKT IDE4418116
- Building TypeHouse
- Property TypeSingle Family
- StatusBuy
- Added9 weeks ago
- Bedrooms2
- Bathrooms2
- Area1840 sq. ft.
- DirectionNo Data
- Added On06 Feb 2025
Property Overview
WALKOUT BUNGALOW ON POND....TRIPLE CAR GARAGE.....North facing Walkout Bungalow with lot of sun and privacy in the back. 46 wide lot with huge backyard. Open floor plan with 10 feet high ceiling on the main floor and 9 feet high in the basement. Custom Built with Premium Finishes and quality work. In floor heat in the master En-suite. Master Ensuite with free standing soaker tub and custom shower. Huge Living room Fireplace with Porcelain slabs. Custom Cabinets with glass doors and pantry. Premium counter tops with waterfall and quartz backsplash. Open dining area with 8 Feet high patio door to walkout deck with pond view. 36 feet wide deck has access from dinning nook and master bedroom. Deck will be finished with vinyl floor and metal railings. Custom cabinets in walk in closets. Rooms are beautifully finished with Feature walls and wall panels. Main floor laundry. Additional bedroom with closet. Front facing den with wainscotting. Unfinished walkout basement for future development. DON'T MISS. (id:51532)
Tags
| Property Summary |
|---|
| Building |
|---|
| Level | Rooms | Dimensions |
|---|---|---|
| Main level | Living room | Measurements not available |
| Dining room | Measurements not available | |
| Kitchen | Measurements not available | |
| Den | Measurements not available | |
| Primary Bedroom | Measurements not available | |
| Bedroom 2 | Measurements not available | |
| Laundry room | Measurements not available |
| Features | |||||
|---|---|---|---|---|---|
| Flat site | No back lane | Park/reserve | |||
| Level | Attached Garage | Garage door opener | |||
| Hood Fan | Walk out | Ceiling - 9ft | |||

























