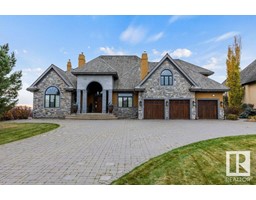28 BALMORAL DR Braeside, St. Albert, Alberta, CA
Address: 28 BALMORAL DR, St. Albert, Alberta
Summary Report Property
- MKT IDE4429068
- Building TypeHouse
- Property TypeSingle Family
- StatusBuy
- Added1 days ago
- Bedrooms4
- Bathrooms3
- Area1690 sq. ft.
- DirectionNo Data
- Added On06 Apr 2025
Property Overview
ONE OF A KIND !! This 1959 Mid-Century Modern post and beam bungalow was designed by renowned architect Peter Hemingway. This home seamlessly blends iconic design with sustainable living. Situated on a huge lot in Old Braeside, this home offers unparalleled curb appeal. Enjoy your Henrybuilt custom kitchen, sundrenched rooms, designer bathrooms, hardwood and porcelain flooring, floor to ceiling triple-pane security windows. Energy-efficient upgrades include a 7 kW PV solar system for net zero electricity, high-efficiency furnace, heat pump water heater, new roof, upgraded insulation including sound insulation in all interior walls & floors, boasts a Natural Resources Canada green certification. The oversized garage features built-in cabinetry, 240V/50A power, a floor drain with new concrete & main sewer. In your parklike yard enjoy: composite deck, custom shed, interlocking stone walkways & patios, fruit trees & a large garden. Walk to the farmers market & all amenities. (id:51532)
Tags
| Property Summary |
|---|
| Building |
|---|
| Land |
|---|
| Level | Rooms | Dimensions |
|---|---|---|
| Lower level | Bedroom 4 | 4.48 m x 3.05 m |
| Recreation room | 5.32 m x 4.18 m | |
| Office | 4.71 m x 3.67 m | |
| Storage | Measurements not available | |
| Utility room | 3.26 m x 3.07 m | |
| Main level | Living room | 5.99 m x 4.56 m |
| Dining room | 3.94 m x 3.56 m | |
| Kitchen | 5.94 m x 4.65 m | |
| Primary Bedroom | 4.59 m x 4.05 m | |
| Bedroom 2 | 4.08 m x 2.99 m | |
| Bedroom 3 | 4.06 m x 2.87 m | |
| Laundry room | 2.84 m x 1.56 m |
| Features | |||||
|---|---|---|---|---|---|
| See remarks | No back lane | Park/reserve | |||
| Attached Garage | Oversize | See Remarks | |||
| Alarm System | Dishwasher | Dryer | |||
| Garage door opener remote(s) | Garage door opener | Oven - Built-In | |||
| Microwave | Refrigerator | Storage Shed | |||
| Stove | Central Vacuum | Washer | |||
| Water softener | Window Coverings | ||||
































































































