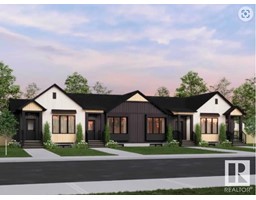#29 50 EDINBURGH CRT Erin Ridge North, St. Albert, Alberta, CA
Address: #29 50 EDINBURGH CRT, St. Albert, Alberta
Summary Report Property
- MKT IDE4430241
- Building TypeDuplex
- Property TypeSingle Family
- StatusBuy
- Added3 weeks ago
- Bedrooms4
- Bathrooms4
- Area1618 sq. ft.
- DirectionNo Data
- Added On11 Apr 2025
Property Overview
Welcome to this stunning C2-built half-duplex offering 4 bedrooms & 3.5 bathrooms in a thoughtfully designed, stylish layout. Step into the bright main floor featuring soaring 9’ ceilings, elegant engineered vinyl plank flooring, and an open-concept design perfect for entertaining. The chef’s kitchen boasts quartz countertops, sleek white flat-panel cabinetry, upgraded wood-accent open shelving, and a central island with breakfast bar. Sunlight pours through the windows, creating a warm, inviting space. Upstairs you'll find a 4pc main bath, large laundry with upgraded washer/dryer, and 3 spacious bedrooms—including a vaulted-ceiling primary suite with walk-in closet & private 3pc ensuite. The fully finished basement adds a large rec room, 4th bedroom, full bath & plenty of storage. Enjoy the convenience of a double attached garage, central A/C, upgraded lighting, California Closet in the primary suite, and more. Ideally located near Lois E. Hole School, trails, parks, shopping & transit. (id:51532)
Tags
| Property Summary |
|---|
| Building |
|---|
| Land |
|---|
| Level | Rooms | Dimensions |
|---|---|---|
| Basement | Family room | 6.95 m x 4.34 m |
| Bedroom 4 | 4.06 m x 2.74 m | |
| Main level | Living room | 4.31 m x 3.79 m |
| Dining room | 3.04 m x 2.64 m | |
| Kitchen | 4.22 m x 3.96 m | |
| Upper Level | Primary Bedroom | 4.97 m x 4.13 m |
| Bedroom 2 | 4.36 m x 3.4 m | |
| Bedroom 3 | 4.39 m x 3.39 m |
| Features | |||||
|---|---|---|---|---|---|
| See remarks | Flat site | Closet Organizers | |||
| Level | Attached Garage | Dishwasher | |||
| Dryer | Garage door opener remote(s) | Garage door opener | |||
| Microwave | Refrigerator | Stove | |||
| Washer | Central air conditioning | ||||






























































