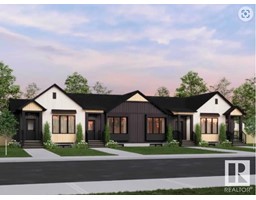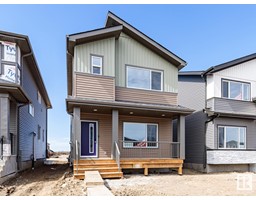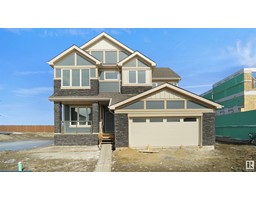314 JENSEN LAKES BV Jensen Lakes, St. Albert, Alberta, CA
Address: 314 JENSEN LAKES BV, St. Albert, Alberta
Summary Report Property
- MKT IDE4432606
- Building TypeHouse
- Property TypeSingle Family
- StatusBuy
- Added2 weeks ago
- Bedrooms4
- Bathrooms4
- Area1719 sq. ft.
- DirectionNo Data
- Added On27 Apr 2025
Property Overview
Welcome to this beautifully designed fully finished home offering incredible versatility & prime location. Boasts 4 bedrooms, 3.5 bathrooms & separate entrance for suite-ready layout this home is perfect for families, multi-gen. living, or savvy investors. Inside you’ll find an open-concept main floor w/ modern finishes, a spacious kitchen w/ full size Fridge/Freezer combo, walk-in pantry & bright living spaces perfect for entertaining. Upstairs ft. a cozy bonus room ideal as a playroom, home office or media lounge. Primary suite incl. walk-in closet & private ensuite for your retreat-like comfort. The FF basement offers added living space w/ OS windows & is suite-capable, ideal for extended family or rental potential. Enjoy the low-maintenance, fully landscaped yard, perfect for relaxing without the hassle. A double detached heated garage adds convenience and storage. Located just steps from top-rated schools and exclusive beach club access, this home offers the perfect balance of lifestyle and location. (id:51532)
Tags
| Property Summary |
|---|
| Building |
|---|
| Land |
|---|
| Level | Rooms | Dimensions |
|---|---|---|
| Basement | Bedroom 4 | Measurements not available |
| Recreation room | Measurements not available | |
| Storage | Measurements not available | |
| Utility room | Measurements not available | |
| Main level | Living room | Measurements not available |
| Dining room | Measurements not available | |
| Kitchen | Measurements not available | |
| Upper Level | Family room | Measurements not available |
| Primary Bedroom | Measurements not available | |
| Bedroom 2 | Measurements not available | |
| Bedroom 3 | Measurements not available |
| Features | |||||
|---|---|---|---|---|---|
| See remarks | Lane | Wet bar | |||
| Exterior Walls- 2x6" | Detached Garage | Heated Garage | |||
| Dishwasher | Freezer | Garage door opener remote(s) | |||
| Garage door opener | Hood Fan | Microwave | |||
| Refrigerator | Gas stove(s) | Window Coverings | |||
| Wine Fridge | Dryer | Two Washers | |||
| Central air conditioning | Ceiling - 9ft | ||||


























































































