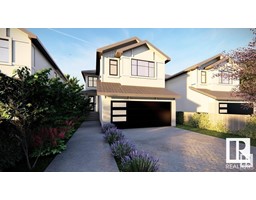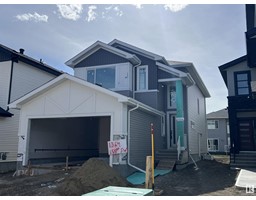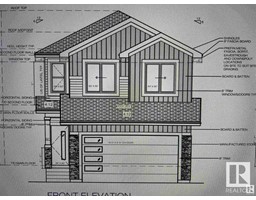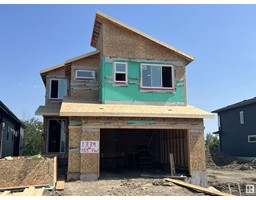32 RASPBERRY RD Riverside (St. Albert), St. Albert, Alberta, CA
Address: 32 RASPBERRY RD, St. Albert, Alberta
Summary Report Property
- MKT IDE4389373
- Building TypeHouse
- Property TypeSingle Family
- StatusBuy
- Added12 weeks ago
- Bedrooms3
- Bathrooms3
- Area1829 sq. ft.
- DirectionNo Data
- Added On27 Aug 2024
Property Overview
6723 SQFT HUGE PIE LOT....OPTION FOR TRIPLE GARAGE IN BACK....Affordable.. 1813 SQFT house built on 22 wide pocket lot. . Separate entrance to basement. Option to develop 2 bedroom legal basement. Lot is 150 feet in depth and 80 feet wide in the back. Open floor plan with huge living room with huge size window 8ft high front entrance door. Electric fireplace with Mantle and wood work. Custom kitchen with huge dinning area. Touch ceiling cabinets with built in hood fan. Soft close doors and drawers with quartz counter tops. Built in appliances option with gas cook top. Main floor powder room. Bonus room and Three bedrooms on second floor. Master Ensuite with custom standing shower. Under mount sink with premium Quartz counter tops. Upgraded interior finishes with Maple hand rail to the second level. Double doors and feature wall in Master bedroom. Pictures taken from Similar listing. . Double Car parking pad in the back and option for three or four cars pad. Premium siding and stone. Much more.. (id:51532)
Tags
| Property Summary |
|---|
| Building |
|---|
| Level | Rooms | Dimensions |
|---|---|---|
| Main level | Living room | Measurements not available |
| Dining room | Measurements not available | |
| Kitchen | Measurements not available | |
| Upper Level | Primary Bedroom | Measurements not available |
| Bedroom 2 | Measurements not available | |
| Bedroom 3 | Measurements not available | |
| Bonus Room | Measurements not available | |
| Laundry room | Measurements not available |
| Features | |||||
|---|---|---|---|---|---|
| Flat site | Park/reserve | Parking Pad | |||
| Hood Fan | Ceiling - 9ft | ||||






























