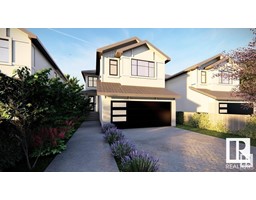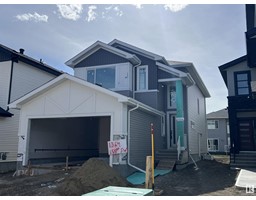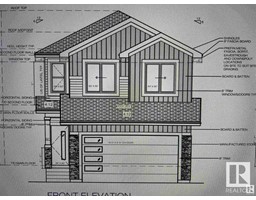1339 155 ST SW, Edmonton, Alberta, CA
Address: 1339 155 ST SW, Edmonton, Alberta
Summary Report Property
- MKT IDE4397127
- Building TypeHouse
- Property TypeSingle Family
- StatusBuy
- Added18 weeks ago
- Bedrooms4
- Bathrooms4
- Area3100 sq. ft.
- DirectionNo Data
- Added On12 Jul 2024
Property Overview
Custom Built 3100 sq-ft brand new 2-Story. Loaded with all the custom finishes and upgrades. Built in kitchen Aid appliances. Open living room with huge size window with ravine view. Fireplace wall with tiles and oak paneling all the way to 19 feet ceiling. Custom cabinets with push open doors and drawer quartz through out. Quartz counter tops and quartz back splash. Engineered hardwood flooring. . Oversize double garage. Huge size decks. Second floor offers you 4 bedrooms. Painted ceilings through our the house. Feature wall in the hallway. Glass railing. Maple paneling all the way to second floor. Main floor den has custom cabinets on the back wall. Master ensuite has custom shower and closet with custom cabinets and drawers. More more... (id:51532)
Tags
| Property Summary |
|---|
| Building |
|---|
| Level | Rooms | Dimensions |
|---|---|---|
| Main level | Living room | Measurements not available |
| Dining room | Measurements not available | |
| Kitchen | Measurements not available | |
| Family room | Measurements not available | |
| Den | Measurements not available | |
| Upper Level | Primary Bedroom | Measurements not available |
| Bedroom 2 | Measurements not available | |
| Bedroom 3 | Measurements not available | |
| Bedroom 4 | Measurements not available | |
| Bonus Room | u | |
| Laundry room | Measurements not available |
| Features | |||||
|---|---|---|---|---|---|
| Ravine | Park/reserve | Level | |||
| Attached Garage | Garage door opener | Hood Fan | |||
| Ceiling - 9ft | |||||


























