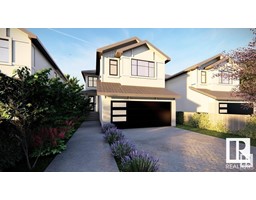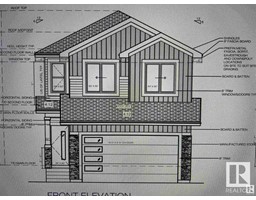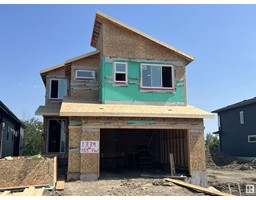1364 155 ST SW, Edmonton, Alberta, CA
Address: 1364 155 ST SW, Edmonton, Alberta
Summary Report Property
- MKT IDE4390525
- Building TypeHouse
- Property TypeSingle Family
- StatusBuy
- Added21 weeks ago
- Bedrooms3
- Bathrooms3
- Area2303 sq. ft.
- DirectionNo Data
- Added On30 Jun 2024
Property Overview
Brand New 2300 SQFT 2-Storey with Living room and Family room on the Main Floor. Exterior elevation with premium color siding and stacked stone. Open floor concept with open to above high ceiling in front entrance. Main floor offers living room, family room, full bath, bedroom, spice kitchen and kitchen on the main floor. Gas cook top in the spice kitchen. Bonus room and 3 bedrooms on the second floor. All floors 9 ft high. Triple pane windows. Touch ceiling cabinets with quartz counter tops. Huge size island with drop ceiling on top of the island. Top of line finishes with 8 ft doors and glass railings. Extra pot lights and upgraded lighting fixtures. Huge size master bedroom has Ensuite bath with free standing jacuzzi and custom shower. Huge size walk in closet with MDF Shelves. Electric fireplace with tiles all the way to the ceiling. Second floor laundry with extra cabinets. Premium tiles and carpet. Separate entrance for unspoiled basement. Close to community park and ravines. Dont Miss... (id:51532)
Tags
| Property Summary |
|---|
| Building |
|---|
| Level | Rooms | Dimensions |
|---|---|---|
| Main level | Living room | Measurements not available |
| Dining room | Measurements not available | |
| Kitchen | Measurements not available | |
| Family room | Measurements not available | |
| Den | Measurements not available | |
| Upper Level | Primary Bedroom | Measurements not available |
| Bedroom 2 | Measurements not available | |
| Bedroom 3 | Measurements not available | |
| Bonus Room | Measurements not available | |
| Laundry room | Measurements not available |
| Features | |||||
|---|---|---|---|---|---|
| See remarks | Ravine | Flat site | |||
| Park/reserve | Attached Garage | Garage door opener remote(s) | |||
| Hood Fan | Ceiling - 9ft | ||||




























