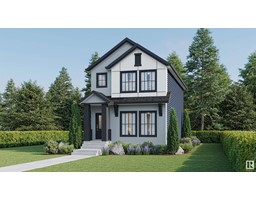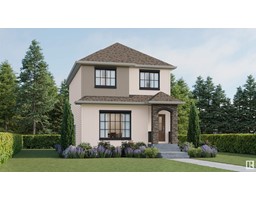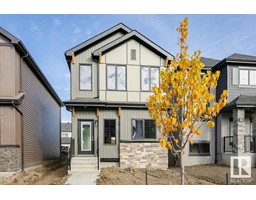#34 20 IRONWOOD PT Inglewood (St. Albert), St. Albert, Alberta, CA
Address: #34 20 IRONWOOD PT, St. Albert, Alberta
Summary Report Property
- MKT IDE4415637
- Building TypeRow / Townhouse
- Property TypeSingle Family
- StatusBuy
- Added4 weeks ago
- Bedrooms3
- Bathrooms3
- Area1457 sq. ft.
- DirectionNo Data
- Added On09 Dec 2024
Property Overview
Enjoy easy living in this charming 3-level split townhouse with 1,400+ sq. ft. of space. Featuring 3 bedrooms, 3 full bathrooms, and a finished basement, this home is perfect for comfort and convenience. An excellent home for those downsizing in life. The kitchen boasts cherry wood cabinets and a solar tube for natural light. A spacious dining area with eat-in bar, the bright & spacious living room complete with a corner fireplace. Upstairs, you'll find 2 large bedrooms, including a primary suite with his-and-hers closets and a 3-piece ensuite with a luxurious steam shower. The finished basement adds a rec room, 3rd bedroom, and 4-piece bath. Upgrades include cork flooring, central A/C, and a gas BBQ hookup. Located steps from the Sturgeon River, enjoy biking or walking trails to downtown St. Albert. Centrally located near shopping and amenities, this home also offers a double attached garage and maintenance-free exterior care. Dont miss outthis is condo-style living at its finest! (id:51532)
Tags
| Property Summary |
|---|
| Building |
|---|
| Level | Rooms | Dimensions |
|---|---|---|
| Basement | Family room | 4.58 m x 5.18 m |
| Bedroom 3 | 3.05 m x 4.29 m | |
| Main level | Living room | 4.34 m x 6.51 m |
| Dining room | 3.54 m x 3.74 m | |
| Kitchen | 3.54 m x 4.03 m | |
| Upper Level | Primary Bedroom | 3.23 m x 4.55 m |
| Bedroom 2 | 2.76 m x 3.72 m | |
| Laundry room | 0.82 m x 1.62 m |
| Features | |||||
|---|---|---|---|---|---|
| No Animal Home | No Smoking Home | Attached Garage | |||
| Dishwasher | Fan | Garage door opener | |||
| Hood Fan | Oven - Built-In | Microwave | |||
| Refrigerator | Stove | Washer | |||
| Window Coverings | Central air conditioning | Vinyl Windows | |||



































































