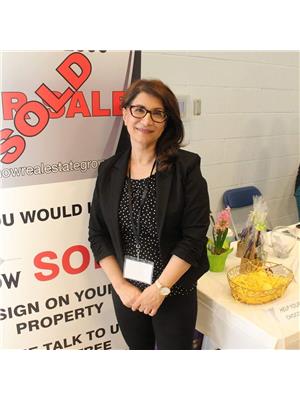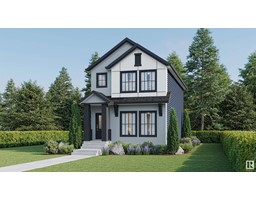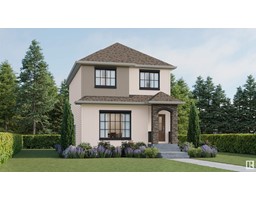34 ARCAND DR Akinsdale, St. Albert, Alberta, CA
Address: 34 ARCAND DR, St. Albert, Alberta
Summary Report Property
- MKT IDE4407782
- Building TypeHouse
- Property TypeSingle Family
- StatusBuy
- Added5 hours ago
- Bedrooms4
- Bathrooms3
- Area1560 sq. ft.
- DirectionNo Data
- Added On11 Dec 2024
Property Overview
Welcome to this charming home located on a quiet street in Arlington Meadows area of Akinsdale. This house offers a great family home with 4 bedrooms, 3 full baths, a large living room w/vaulted ceiling, a spacious kitchen w/plenty of cupboards, granite countertops, a natural gas stove & a large pantry. Hardwood throughout main & most part of upper floor. On the second floor you will find a large primary bedroom, walk-in closet, a 4 piece ensuite & a custom organized closet. This floor is completed w/ 2 more bedrooms & a 4 piece bathroom. The 3rd level has a large family room with new carpet, woodburning fireplace, 4th bedroom with new carpet, full bathroom, laundry room with storage, counterspace & sink. The 4th level is completely developed w/a wet bar, a rec room, a utility room & a large storage room. Central Vac w/all attachments, AC, reverse osmosis water system, garage heater & the list goes on and on. The wide driveway & RV parking is ideal for any family. Close & easy access to all amenities! (id:51532)
Tags
| Property Summary |
|---|
| Building |
|---|
| Land |
|---|
| Level | Rooms | Dimensions |
|---|---|---|
| Basement | Recreation room | 5.64 m x 7.47 m |
| Storage | 4.47 m x 3.68 m | |
| Laundry room | 1.63 m x 2.46 m | |
| Lower level | Family room | 7.09 m x 3.92 m |
| Bedroom 4 | 3.61 m x 3.56 m | |
| Main level | Living room | 4.47 m x 3.88 m |
| Dining room | 6.24 m x 2.84 m | |
| Kitchen | 4.47 m x 4.88 m | |
| Breakfast | 2.88 m x 2.38 m | |
| Upper Level | Primary Bedroom | 4.35 m x 4.46 m |
| Bedroom 2 | 3.26 m x 3.66 m | |
| Bedroom 3 | 3.13 m x 3.43 m |
| Features | |||||
|---|---|---|---|---|---|
| See remarks | Flat site | Wet bar | |||
| Closet Organizers | Attached Garage | Heated Garage | |||
| RV | Dishwasher | Dryer | |||
| Fan | Garage door opener | Garburator | |||
| Hood Fan | Refrigerator | Storage Shed | |||
| Gas stove(s) | Central Vacuum | Washer | |||
| Window Coverings | Central air conditioning | ||||





























































































