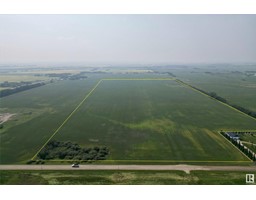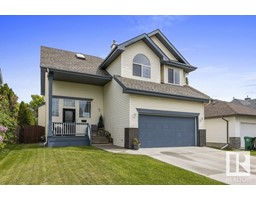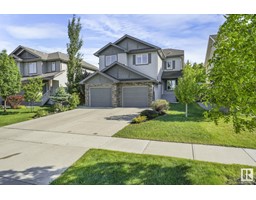4 WHITEOAKS ES Woodlands_SALB, St. Albert, Alberta, CA
Address: 4 WHITEOAKS ES, St. Albert, Alberta
Summary Report Property
- MKT IDE4391498
- Building TypeRow / Townhouse
- Property TypeSingle Family
- StatusBuy
- Added1 weeks ago
- Bedrooms2
- Bathrooms4
- Area1888 sq. ft.
- DirectionNo Data
- Added On16 Jun 2024
Property Overview
Welcome to this FULLY RENOVATED 2 storey townhouse in a great complex in mature Woodlands! Luxury vinyl plank flooring spreads throughout the main floor, which receives plenty of natural light. The living room has a stunning brick gas f/p & both the living & dining rooms have easy access to the kitchen- perfect for entertaining! The kitchen is STUNNING w/ full height white cabinetry, crown molding, tile backsplash, s/s appliances & eating bar island. There are sliding doors to the HUGE 2 YEAR OLD MAINTENANCE FREE BACK DECK- perfect for enjoying your morning coffee. The primary bedroom is spacious w/ a 4pce ensuite & walk in closet! Finishing off the main floor is a 2pce bath w/ the laundry facilities. The 2nd floor has a large family room (perfect for movie nights), 2nd bedroom w/ a walk in closet & a 4pce bathroom. The basement features a spacious rec room, den & 2pce bathroom. This amazing home is complete w/ a double attached garage (20'6 x 20'4) & is close to parks & schools! (id:51532)
Tags
| Property Summary |
|---|
| Building |
|---|
| Land |
|---|
| Level | Rooms | Dimensions |
|---|---|---|
| Basement | Den | 3.31 m x 2.86 m |
| Recreation room | 7.17 m x 7.6 m | |
| Main level | Living room | 4.12 m x 4.92 m |
| Dining room | 4.71 m x 2.94 m | |
| Kitchen | 3.16 m x 3.92 m | |
| Primary Bedroom | 5.03 m x 3.87 m | |
| Upper Level | Family room | 5.84 m x 7.68 m |
| Bedroom 2 | 3.2 m x 3.99 m |
| Features | |||||
|---|---|---|---|---|---|
| See remarks | No Smoking Home | Attached Garage | |||
| Dishwasher | Dryer | Garage door opener remote(s) | |||
| Garage door opener | Hood Fan | Refrigerator | |||
| Stove | Central Vacuum | Washer | |||
| Window Coverings | Central air conditioning | Vinyl Windows | |||





























































