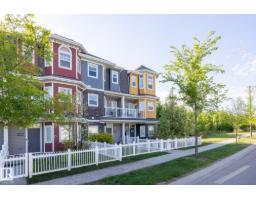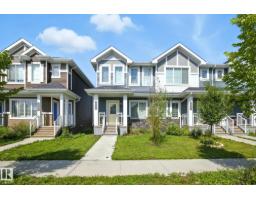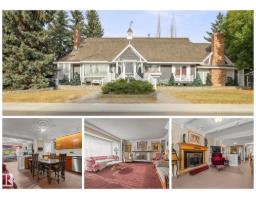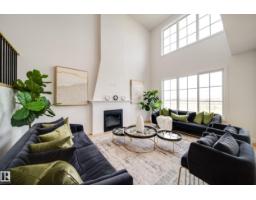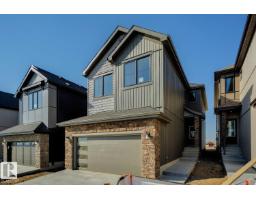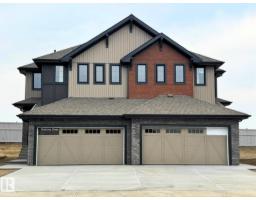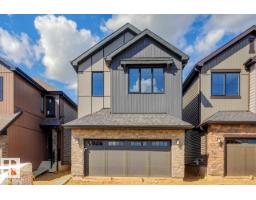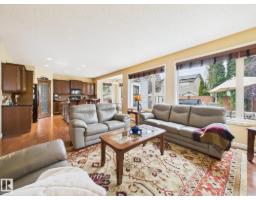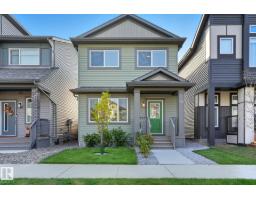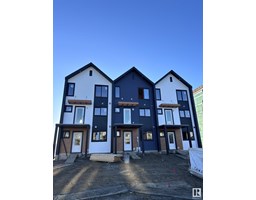42 CHELLES WD Chérot, St. Albert, Alberta, CA
Address: 42 CHELLES WD, St. Albert, Alberta
Summary Report Property
- MKT IDE4456126
- Building TypeHouse
- Property TypeSingle Family
- StatusBuy
- Added7 days ago
- Bedrooms3
- Bathrooms3
- Area2345 sq. ft.
- DirectionNo Data
- Added On28 Sep 2025
Property Overview
Have you been looking for GREAT VALUE (better than new!) in one of St. Albert's most up & coming neighbourhoods?! WELCOME to this 2344 sqft stunning Cherot home with a vaulted living room, highlighted by a floor-to-ceiling stone fireplace & expansive windows that fill the space with NATURAL LIGHT! The chef’s kitchen offers quartz counters, gas cooktop, & walk-thru pantry. The dining area boasts custom cabinetry & drink fridge. Your den & mudroom with custom shelving complete your main floor. Upstairs the primary suite feels like a retreat with vaulted ceilings, walk-in closet, & spa-like 5pc ensuite. Upstairs features 2 more bedrooms, a 5pc bath, laundry, & a bright bonus room. There's INCOME POTENTIAL with a separate side entry leading to your unfinished basement with 9' ceilings. FULLY LANDSCAPED yard, deck, REMOTE CONTROLLED upper blinds, & all window coverings are things you won't get in a new build! Future rec centre, school site, & easy access to the Henday make this GORGEOUS home a must see!!! (id:51532)
Tags
| Property Summary |
|---|
| Building |
|---|
| Level | Rooms | Dimensions |
|---|---|---|
| Main level | Living room | 5.16m x 3.96m |
| Dining room | Measurements not available x 2.88 m | |
| Kitchen | 3.63m x 4.41m | |
| Mud room | 3.04m x 2.42m | |
| Office | 3.93m x 2.70m | |
| Upper Level | Family room | 4.42m x 3.2m |
| Primary Bedroom | Measurements not available x 4.24 m | |
| Bedroom 2 | 3.38m x 3.12m | |
| Bedroom 3 | 3.62m x 2.93m | |
| Laundry room | 1.54m x 2.05m |
| Features | |||||
|---|---|---|---|---|---|
| Attached Garage | Dishwasher | Dryer | |||
| Garage door opener | Microwave Range Hood Combo | Oven - Built-In | |||
| Refrigerator | Stove | Washer | |||
| Window Coverings | |||||















































