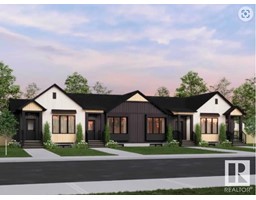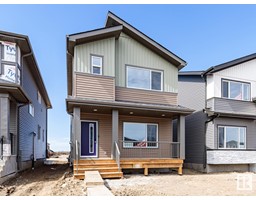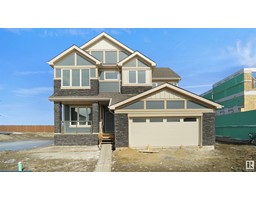43 BERRYMORE DR Braeside, St. Albert, Alberta, CA
Address: 43 BERRYMORE DR, St. Albert, Alberta
Summary Report Property
- MKT IDE4426352
- Building TypeHouse
- Property TypeSingle Family
- StatusBuy
- Added5 weeks ago
- Bedrooms5
- Bathrooms4
- Area2497 sq. ft.
- DirectionNo Data
- Added On06 Apr 2025
Property Overview
LOCATION LOCATION LOCATION! Welcome to this beautiful 5 BEDROOM home with over 3500SQFT of finished living space nested in one of St. Alberts MOST SOUGHT AFTER STREETS in BRAESIDE ESTATES, steps from the river, shopping & all the trails your heart desires! Step through the front door & you're greeted by natural light pouring in from the large windows & south-facing backyard. Prepare family meals in your lovely white kitchen that flows with an open concept into your nook & family rooms, so you're always connected! Double sided fireplace in the family room serves the front living room as well-that could double as an office. Your mainfloor is complete with mudroom, formal dining room, & 2pc bath. Upstairs you will find 4 BEDROOMS, including your LARGE primary suite, which hosts spacious walk-in closet & lovely updated 4pc ensuite, to let your day melt away in. The FINISHED BASEMENT boasts another bedroom, 3pc bath, rec room, & gym! Recent upgrades include: a newer furnace & HWT. DO NOT MISS THIS OPPORTUNITY! (id:51532)
Tags
| Property Summary |
|---|
| Building |
|---|
| Level | Rooms | Dimensions |
|---|---|---|
| Basement | Bedroom 5 | 3.56m x 3.18m |
| Recreation room | 6.17m x 4.62m | |
| Utility room | 3.45m x 5.65m | |
| Main level | Living room | 3.62m x 4.9m |
| Dining room | 3.50m x 3.90m | |
| Kitchen | 6.27m x 3.63m | |
| Family room | 3.7m x 5.27m | |
| Bedroom 2 | 3.04m x 4.35m | |
| Breakfast | 3.19m x 1.92m | |
| Mud room | Measurements not available x 2.5 m | |
| Upper Level | Primary Bedroom | 6.94m x 4.24m |
| Bedroom 3 | 3.04m x 3.33m | |
| Bedroom 4 | 3.02m x 4.78m |
| Features | |||||
|---|---|---|---|---|---|
| No Smoking Home | Attached Garage | Dishwasher | |||
| Dryer | Microwave Range Hood Combo | Refrigerator | |||
| Gas stove(s) | Washer | Window Coverings | |||






























































