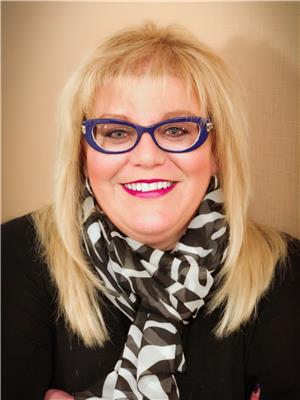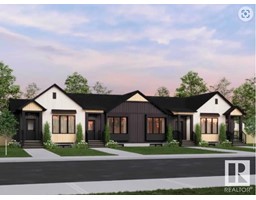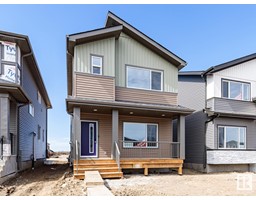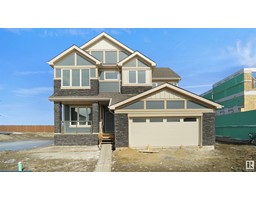49 Burnham PL Braeside, St. Albert, Alberta, CA
Address: 49 Burnham PL, St. Albert, Alberta
Summary Report Property
- MKT IDE4429406
- Building TypeHouse
- Property TypeSingle Family
- StatusBuy
- Added5 weeks ago
- Bedrooms3
- Bathrooms3
- Area1798 sq. ft.
- DirectionNo Data
- Added On06 Apr 2025
Property Overview
Nestled in the sought-after area of Braeside, this great family home offers a blend of comfort, elegance, and convenience! Close to schools, parks, Fountain Park Pool, and downtown. This home boasts 3 generously sized bedrooms with the den being a possible 4th. A fully finished basement provides additional living space for a recreation room, home office, or extra storage. Gas cooktop with grill built into the island with a double oven makes meal prep a pleasure. Air conditioning, custom blinds, newer carpet and flooring, built-in vacuum, and heated double garage are just a few of this homes features. The beautifully landscaped yard is a private oasis with a 3-season sunroom and a gazebo that offer a delightful spot for relaxing and outdoor entertainment. (id:51532)
Tags
| Property Summary |
|---|
| Building |
|---|
| Land |
|---|
| Level | Rooms | Dimensions |
|---|---|---|
| Basement | Office | 5.44 m x 3.92 m |
| Laundry room | 4.17 m x 2.15 m | |
| Recreation room | 7.2 m x 7.16 m | |
| Main level | Living room | 5.66 m x 3.49 m |
| Dining room | 5.48 m x 4.12 m | |
| Kitchen | 5.32 m x 3.49 m | |
| Den | 2.91 m x 4.09 m | |
| Breakfast | 2.03 m x 4.06 m | |
| Sunroom | 7.99 m x 4.25 m | |
| Other | 1.72 m x 4.24 m | |
| Upper Level | Primary Bedroom | 3.99 m x 3.8 m |
| Bedroom 2 | 2.78 m x 4.1 m | |
| Bedroom 3 | 2.78 m x 4.11 m |
| Features | |||||
|---|---|---|---|---|---|
| Treed | Park/reserve | Attached Garage | |||
| Heated Garage | Parking Pad | Alarm System | |||
| Dishwasher | Dryer | Refrigerator | |||
| Storage Shed | Stove | Washer | |||
| Central air conditioning | Vinyl Windows | ||||





































































