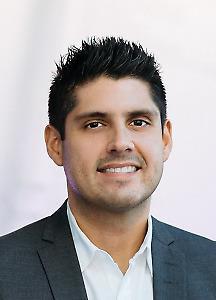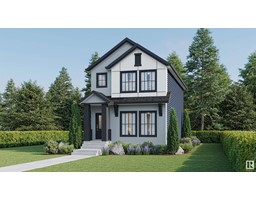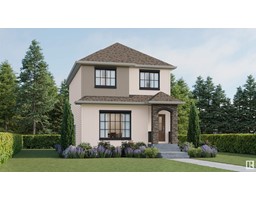5 Jamison CR Jensen Lakes, St. Albert, Alberta, CA
Address: 5 Jamison CR, St. Albert, Alberta
Summary Report Property
- MKT IDE4410247
- Building TypeHouse
- Property TypeSingle Family
- StatusBuy
- Added1 weeks ago
- Bedrooms5
- Bathrooms4
- Area2390 sq. ft.
- DirectionNo Data
- Added On14 Dec 2024
Property Overview
Welcome to Jensen Lakes, St.Albert's premier community with PRIVATE LAKE AND BEACH!! This immaculate 2400 sq.ft home PLUS finished basement features A TRIPLE CAR GARAGE, 9 foot ceilings, A/C, 5 bedrooms + office and 3.5 bathrooms. The professionally landscaped backyard feels like an oasis and includes no maintenance artificial grass, a huge gazebo, a composite deck, a shed, and privacy walls. The main level has hardwood flooring throughout and has an office, a powder room, and a gorgeous kitchen with quartz tops & stainless steel appliances, a spacious dining area that can fit a large dining table and a gas fireplace. The upper level has 4 bedrooms, including a master retreat with double sided fireplace, a 5 piece ensuite and walk-in closet - plus a bonus room, a laundry room, and another 5 piece bathroom for the kids. The finished basement was professionally finished by the builder and features a bedroom, a full bathroom and a rec room complete with bar area. Located walking distance to 2 new schools!! (id:51532)
Tags
| Property Summary |
|---|
| Building |
|---|
| Level | Rooms | Dimensions |
|---|---|---|
| Basement | Bedroom 5 | 4.11 m x 3.29 m |
| Main level | Office | 3.34 m x 2.51 m |
| Upper Level | Primary Bedroom | 5.34 m x 4.83 m |
| Bedroom 2 | 3.78 m x 3.3 m | |
| Bedroom 3 | 3.76 m x 3.3 m | |
| Bedroom 4 | 3.48 m x 3.42 m |
| Features | |||||
|---|---|---|---|---|---|
| No Animal Home | No Smoking Home | Recreational | |||
| Attached Garage | Dishwasher | Dryer | |||
| Microwave Range Hood Combo | Refrigerator | Stove | |||
| Washer | Central air conditioning | Ceiling - 9ft | |||























































































