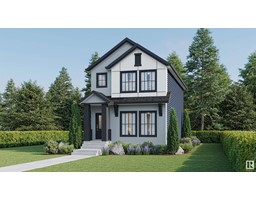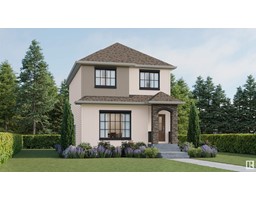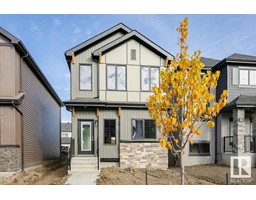#7 150 EVERITT DR Erin Ridge North, St. Albert, Alberta, CA
Address: #7 150 EVERITT DR, St. Albert, Alberta
Summary Report Property
- MKT IDE4415902
- Building TypeRow / Townhouse
- Property TypeSingle Family
- StatusBuy
- Added5 weeks ago
- Bedrooms2
- Bathrooms3
- Area1424 sq. ft.
- DirectionNo Data
- Added On12 Dec 2024
Property Overview
Sophisticated FULLY UPGRADED 2 bedroom/3 bathroom townhome (w/ DOUBLE ATTACHED GARAGE) in the heart of Erin Ridge North mere steps from shops, eateries, schools and walking trails. One of only 5 units featuring the Platinum Upgrade Package boasting espresso hardwood flooring, soaring 9' ceilings, and granite countertops throughout. A scenic gated front yard gives way to impressive den/flex space as well as access to garage. Upstairs, large windows bathe the home in natural light with access to TWO RAISED PATIOS to chase the sun. Kitchen has been fully upgraded to include S/S appliances, custom maple cabinetry, upgraded pantry, and oversized granite peninsula that overlooks sun swept dining and living space. Top floor boasts TWO PRIMARY RETREATS both with large walk-in closets and spa-like 3 pc ensuites. Low condo fees, snow removal and grass cutting of common areas, double apron along back for guest parking, wonderful walkability, and representing the FIRST TIME ON MARKET. Welcome home! (id:51532)
Tags
| Property Summary |
|---|
| Building |
|---|
| Land |
|---|
| Level | Rooms | Dimensions |
|---|---|---|
| Lower level | Den | 4.02 m x 2.71 m |
| Main level | Living room | 4.7 m x 3.44 m |
| Dining room | 4.23 m x 2.23 m | |
| Kitchen | 4.7 m x 3.44 m | |
| Upper Level | Primary Bedroom | 4.17 m x 3.51 m |
| Bedroom 2 | 4.55 m x 3.21 m | |
| Laundry room | 1.28 m x 0.89 m |
| Features | |||||
|---|---|---|---|---|---|
| See remarks | Attached Garage | Dishwasher | |||
| Dryer | Microwave Range Hood Combo | Refrigerator | |||
| Stove | Washer | Window Coverings | |||
| See remarks | Ceiling - 9ft | ||||













































































