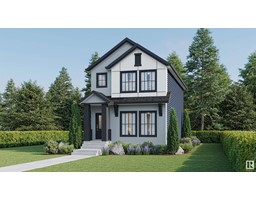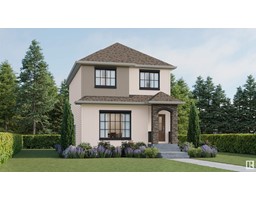71 Riverhill CR Riverside (St. Albert), St. Albert, Alberta, CA
Address: 71 Riverhill CR, St. Albert, Alberta
Summary Report Property
- MKT IDE4416611
- Building TypeHouse
- Property TypeSingle Family
- StatusBuy
- Added14 hours ago
- Bedrooms3
- Bathrooms3
- Area2495 sq. ft.
- DirectionNo Data
- Added On24 Dec 2024
Property Overview
What an exquisite opportunity to own this incredibly unique 2495 sq.ft custom 2 Storey w/oversized triple garage by award winning home builders UrbanAge Homes!! This new home will be showcasing a southwest view backing on a luscious green space. Features include gorgeous exterior choices from board and batten to masonry. Come enjoy the oversized island, feature walls, butler pantry, 8’ interior doors, vaulted ceilings, wide plank hardwood, spacious walk through mudroom pantry, cozy venetian plaster gas fireplace, an upper loft area, a free-standing tub w/frameless glass shower, 9' basement ceilings, completely solar and EV ready; equipped with 200 amp service and garage floor drains. It also features an in-house sound system, deck w/aluminum rail and upgraded overhead doors!. Time to Lock in the pricing!! It will be one of best decisions you've made! Riverside is home to acres of lush forest and countless walking trails. Just minutes away from all conveniences and amenities!! (id:51532)
Tags
| Property Summary |
|---|
| Building |
|---|
| Level | Rooms | Dimensions |
|---|---|---|
| Main level | Living room | 5.36 m x 4.75 m |
| Dining room | 4.41 m x 3.35 m | |
| Kitchen | 4.45 m x 4.14 m | |
| Pantry | 3.1 m x 2.23 m | |
| Mud room | 2.74 m x 2.68 m | |
| Upper Level | Primary Bedroom | 4.45 m x 4.43 m |
| Bedroom 2 | 3.25 m x 3.23 m | |
| Bedroom 3 | 3.35 m x 3.04 m | |
| Bonus Room | Measurements not available | |
| Loft | 4.57 m x 2.74 m |
| Features | |||||
|---|---|---|---|---|---|
| No back lane | Park/reserve | Attached Garage | |||
| Dishwasher | Dryer | Garage door opener remote(s) | |||
| Garage door opener | Microwave | Refrigerator | |||
| Gas stove(s) | Ceiling - 9ft | Vinyl Windows | |||




























