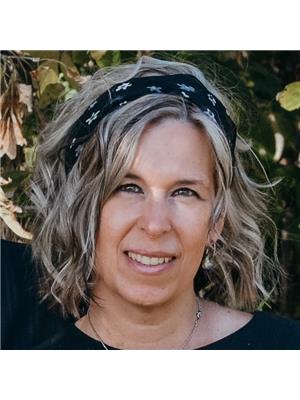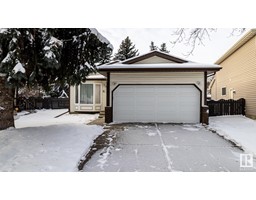8 ENCINO CL Erin Ridge, St. Albert, Alberta, CA
Address: 8 ENCINO CL, St. Albert, Alberta
Summary Report Property
- MKT IDE4415092
- Building TypeHouse
- Property TypeSingle Family
- StatusBuy
- Added13 hours ago
- Bedrooms4
- Bathrooms4
- Area1543 sq. ft.
- DirectionNo Data
- Added On04 Dec 2024
Property Overview
Welcome to this fantastic home in Erin Ridge - offering almost 1,550 SF, with an addl 650 SF in the fully fin. basement. Upon entry you are greeted by a grand 2-story open-to-above foyer with convenient access to an O/S garage, main floor laundry & a 2-pce powder room off the front hall. The main floor features a spacious flex space, ideal for formal dining room or office. The open-concept living room boasts a cozy gas fireplace, while the kitchen impresses with a large prep island & corner pantry. Access to a generous backyard & two-tiered deck is conveniently located off the kitchen. Upstairs, the large primary bedroom offers a walk-in closet & an ensuite with separate shower & jetted soaker tub. 2 additional guest bedrooms & a 4-piece bath complete the upper level. The finished basement adds even more living space, incl. a family room with a built-in entertainment center, a 4th bdrm, a den/office + a full 3-piece bath. Located close to shopping amenities, this home is perfect for comfortable living! (id:51532)
Tags
| Property Summary |
|---|
| Building |
|---|
| Land |
|---|
| Level | Rooms | Dimensions |
|---|---|---|
| Basement | Family room | 4.2 m x 5.54 m |
| Den | 2.97 m x 2.95 m | |
| Bedroom 4 | 2.97 m x 3.04 m | |
| Main level | Living room | 2.92 m x 3.5 m |
| Dining room | 4.29 m x 4.43 m | |
| Kitchen | 4.65 m x 5.65 m | |
| Laundry room | 1.91 m x 1.6 m | |
| Upper Level | Primary Bedroom | 3.82 m x 4.39 m |
| Bedroom 2 | 3.47 m x 3.3 m | |
| Bedroom 3 | 3.33 m x 3.39 m |
| Features | |||||
|---|---|---|---|---|---|
| No Smoking Home | Attached Garage | Oversize | |||
| Dishwasher | Dryer | Garage door opener remote(s) | |||
| Garage door opener | Hood Fan | Refrigerator | |||
| Storage Shed | Stove | Washer | |||

























































































