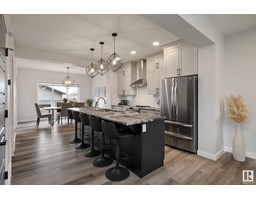9 DENNISON DR Deer Ridge (St. Albert), St. Albert, Alberta, CA
Address: 9 DENNISON DR, St. Albert, Alberta
Summary Report Property
- MKT IDE4429711
- Building TypeHouse
- Property TypeSingle Family
- StatusBuy
- Added5 days ago
- Bedrooms4
- Bathrooms4
- Area1728 sq. ft.
- DirectionNo Data
- Added On08 Apr 2025
Property Overview
Welcome to this meticulously maintained, FULLY RENOVATED 2 storey home in Deer Ridge with 2,587 SQFT of livable space. This exceptional home boasts 4 bedrooms, and 3.5 bathrooms - including an ensuite. The main floor features a kitchen with all new stainless steel appliances, a gas fireplace in your living room, new washer/dryer (2021), half bathroom, and fresh paint and trim throughout. Enjoy this summer inside with A/C(2023), or outside on the new deck in your beautiful backyard that also offers a natural gas and hot tub hook up. HUGE pie-shaped lot. Upstairs you will find 3 generously sized bedrooms boasting new carpet and vinyl throughout, with your primary offering a walk-in-closet and ensuite, as well as another full bathroom. New furnace (2023), and HWT (2020). PRIME LOCATION with proximity to numerous schools, parks, shopping, transportation, and easy access to Villeneuve, Ray Gibbon, and St. Albert trail. You do not want to miss out on this opportunity. (id:51532)
Tags
| Property Summary |
|---|
| Building |
|---|
| Land |
|---|
| Level | Rooms | Dimensions |
|---|---|---|
| Basement | Bedroom 4 | 12'9 x 11'9 |
| Main level | Living room | 16' x 13'11 |
| Dining room | 21'7 x 6'5 | |
| Kitchen | 12'2 x 15'11 | |
| Family room | 15'2 x 11'10 | |
| Upper Level | Primary Bedroom | 15'9 x 13'4 |
| Bedroom 2 | 10'0 x 9'8 | |
| Bedroom 3 | 10'10 x 9'10 |
| Features | |||||
|---|---|---|---|---|---|
| Cul-de-sac | Flat site | No Smoking Home | |||
| Attached Garage | Dishwasher | Dryer | |||
| Garage door opener | Microwave Range Hood Combo | Refrigerator | |||
| Storage Shed | Gas stove(s) | Washer | |||
| Window Coverings | |||||














































































