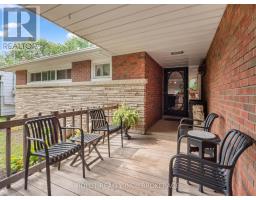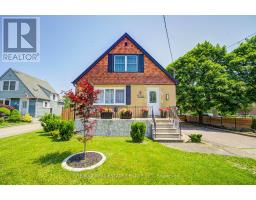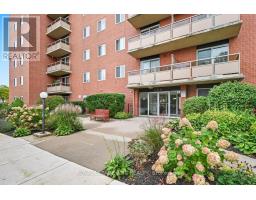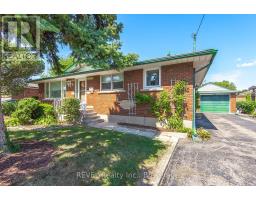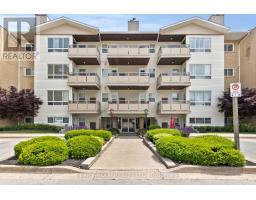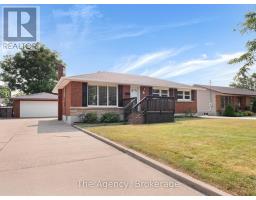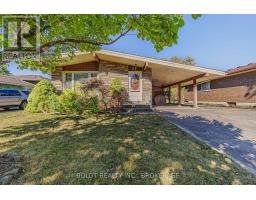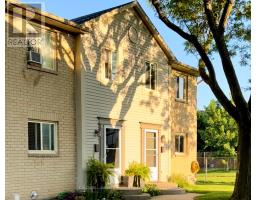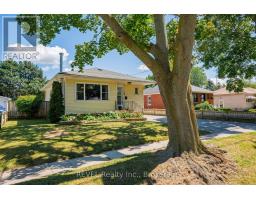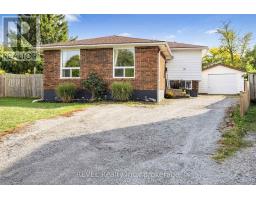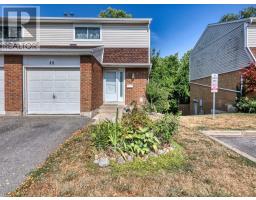11 BERKSHIRE DRIVE, St. Catharines (Carlton/Bunting), Ontario, CA
Address: 11 BERKSHIRE DRIVE, St. Catharines (Carlton/Bunting), Ontario
Summary Report Property
- MKT IDX12388072
- Building TypeHouse
- Property TypeSingle Family
- StatusBuy
- Added3 days ago
- Bedrooms5
- Bathrooms3
- Area1100 sq. ft.
- DirectionNo Data
- Added On02 Oct 2025
Property Overview
Dream Bungalow at 11 Berkshire Where Luxury Meets Comfort. Welcome to 11 Berkshire a stunning bungalow designed to impress and built with no compromises. Constructed just five years ago with premium finishes throughout, this home is the perfect blend of elegance, function, and potential. Step inside and be greeted by soaring vaulted ceilings, gleaming hardwood floors, and striking 12" x 24" tile work that showcases the attention to detail in every room. The open-concept design features a chef-inspired kitchen with rich maple cabinetry, pot lights, and seamless flow to the spacious living area. Enjoy the luxury a private ensuite bath, and large sliding doors that open onto a deck overlooking your peaceful, private backyard perfect for entertaining or quiet relaxation. The finished basement adds even more living space and offers exciting potential for a second unit, making this home ideal for extended family or rental income. From top to bottom, 11 Berkshire delivers premium living in every way. Schedule your private tour today this dream bungalow wont last long! (id:51532)
Tags
| Property Summary |
|---|
| Building |
|---|
| Level | Rooms | Dimensions |
|---|---|---|
| Lower level | Bedroom 4 | 3.49 m x 4.24 m |
| Bedroom 5 | 3.88 m x 4.31 m | |
| Family room | 7.33 m x 4.52 m | |
| Main level | Kitchen | 3.26 m x 2.36 m |
| Living room | 6.22 m x 7.23 m | |
| Primary Bedroom | 3.62 m x 3.75 m | |
| Bedroom 2 | 2.87 m x 3.09 m | |
| Bedroom 3 | 3.6 m x 3.02 m |
| Features | |||||
|---|---|---|---|---|---|
| Attached Garage | Garage | Central air conditioning | |||



































