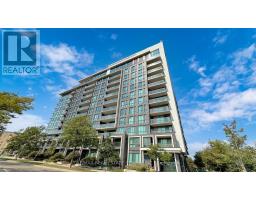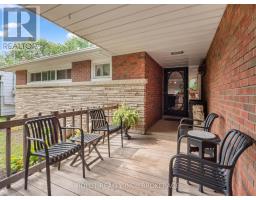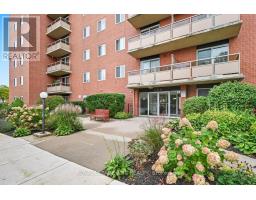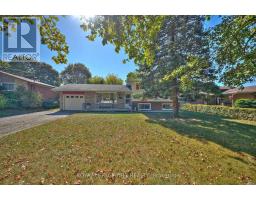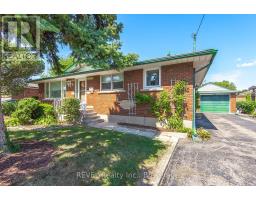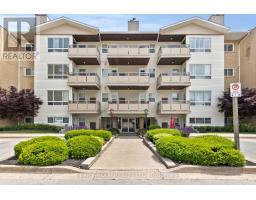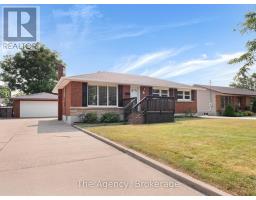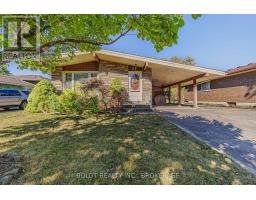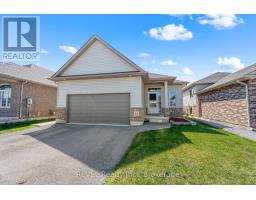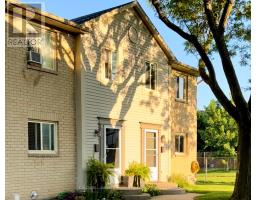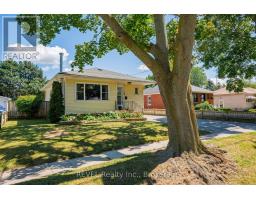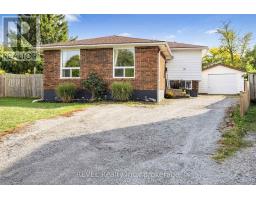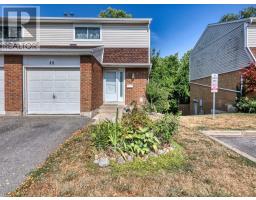272 GRANTHAM AVENUE, St. Catharines (Carlton/Bunting), Ontario, CA
Address: 272 GRANTHAM AVENUE, St. Catharines (Carlton/Bunting), Ontario
Summary Report Property
- MKT IDX12433421
- Building TypeHouse
- Property TypeSingle Family
- StatusBuy
- Added1 weeks ago
- Bedrooms3
- Bathrooms2
- Area700 sq. ft.
- DirectionNo Data
- Added On30 Sep 2025
Property Overview
Welcome to Fully renovated detached home located on large lot with 2+1 generously size bedrooms 2 kitchens and 2 full bathrooms offering comfortable and functional living for a variety of lifestyles. The interior features create a welcoming atmosphere throughout the house. This property has numerous recent upgrades, including: New Kitchen with stainless steel appliances, marble countertop, island breakfast bar, new floor throughout the main floor and basement. Modern tastefully finished two full bathrooms includes new showers, vanities and stylish mirrors. Upper level has two spacious bedrooms accompanied with closets, pot lights and new flooring. Beautifully finished basement with upgraded new kitchen with separate entrance ideal for guests, in-law or potential investment opportunities. Outside, enjoy a large deck for unwinding after a long day also including a fully fenced large private backyard ideal for outdoor relaxation, gardening or summer barbeque, perfect for kids or pets. Detached car garage with lots of storage space, the driveway can fit up to four cars. The property is conveniently located close by QEW, shopping malls, groceries store, parks. Don't miss the chance to make this charming home yours! (id:51532)
Tags
| Property Summary |
|---|
| Building |
|---|
| Land |
|---|
| Level | Rooms | Dimensions |
|---|---|---|
| Basement | Kitchen | 5.26 m x 1.93 m |
| Bedroom | 3.45 m x 3.21 m | |
| Recreational, Games room | 3.53 m x 3.43 m | |
| Main level | Living room | 5.03 m x 3.56 m |
| Dining room | 3.35 m x 3.35 m | |
| Kitchen | 3.58 m x 1.73 m | |
| Bathroom | 2.05 m x 1.7 m | |
| Upper Level | Bedroom | 3.56 m x 3.56 m |
| Bedroom 2 | 4.57 m x 2.47 m |
| Features | |||||
|---|---|---|---|---|---|
| Carpet Free | In-Law Suite | Detached Garage | |||
| Garage | Dishwasher | Dryer | |||
| Stove | Washer | Window Coverings | |||
| Refrigerator | Apartment in basement | Separate entrance | |||
| Central air conditioning | |||||













































