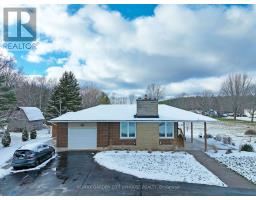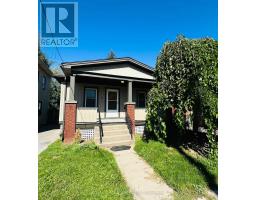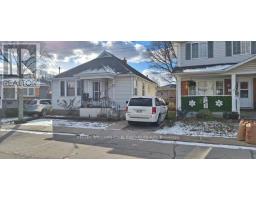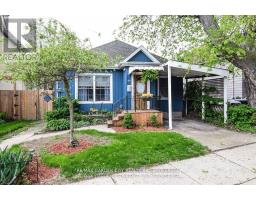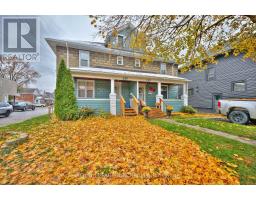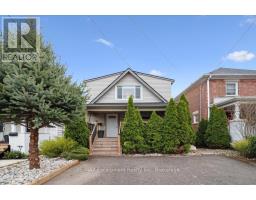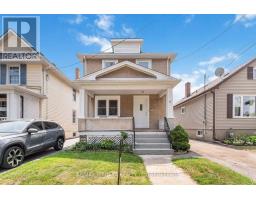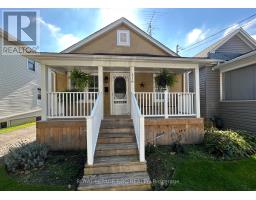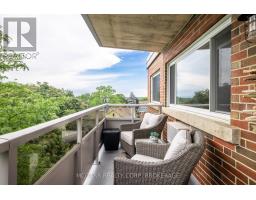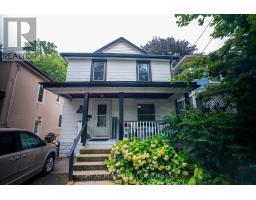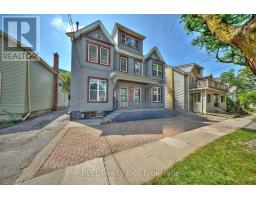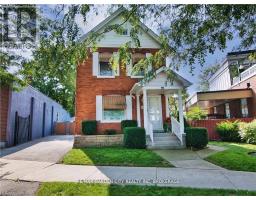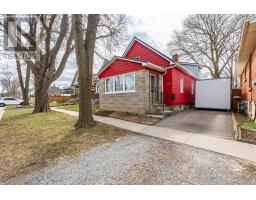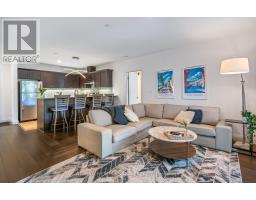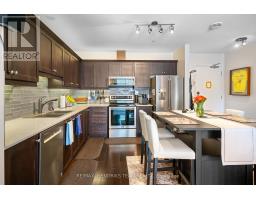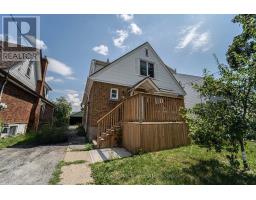14 SPRUCE STREET, St. Catharines (Downtown), Ontario, CA
Address: 14 SPRUCE STREET, St. Catharines (Downtown), Ontario
Summary Report Property
- MKT IDX12444324
- Building TypeHouse
- Property TypeSingle Family
- StatusBuy
- Added16 weeks ago
- Bedrooms2
- Bathrooms1
- Area700 sq. ft.
- DirectionNo Data
- Added On03 Oct 2025
Property Overview
Tucked away on a treelined street, where neighbours maintain their homes and look after each other, sits this adorable bungalow brimming with charm and character. The property is beautifully landscaped with lots of privacy. A detached garage in the back and driveway that can fit 3 cars. Inside you'll love the open concept living room and kitchen. With 2 good size rooms UP, a brand new bathroom and a slide out to the wonderful deck. A side entrance leads downstairs or to the main level. Ideal for an in-law suite. Outback is where you're going to spend your endless summer moments, with a covered patio to watch the dog or host your family over for barbeques. With great schools close by or neighborhood cafes. This just might be the place you were looking for. (id:51532)
Tags
| Property Summary |
|---|
| Building |
|---|
| Land |
|---|
| Level | Rooms | Dimensions |
|---|---|---|
| Basement | Recreational, Games room | 6.06 m x 5.38 m |
| Utility room | 6.06 m x 4.59 m | |
| Main level | Living room | 3.17 m x 2.49 m |
| Dining room | 3.17 m x 2.04 m | |
| Kitchen | 3.11 m x 3.09 m | |
| Bedroom | 3.93 m x 3.17 m | |
| Bedroom 2 | 3.11 m x 2.86 m |
| Features | |||||
|---|---|---|---|---|---|
| Level | Detached Garage | Garage | |||
| Water meter | Separate entrance | Central air conditioning | |||
| Fireplace(s) | |||||
























