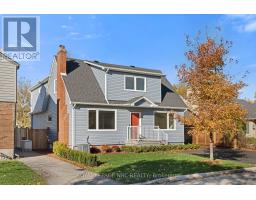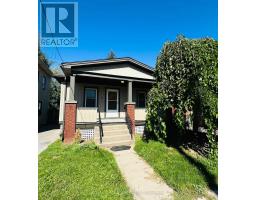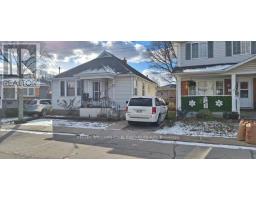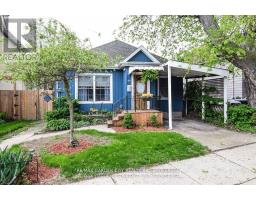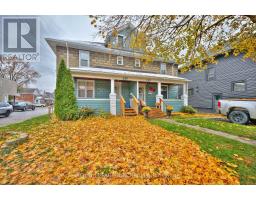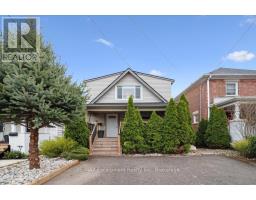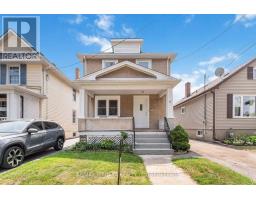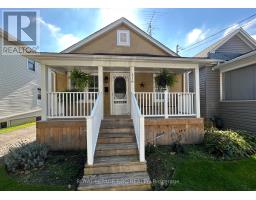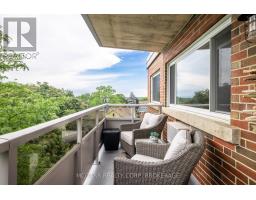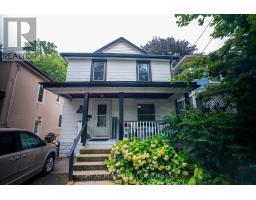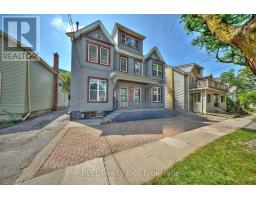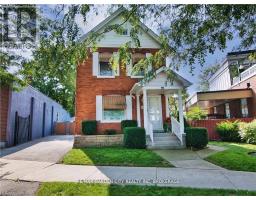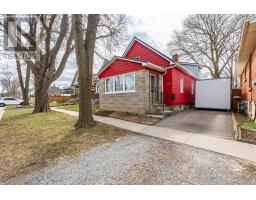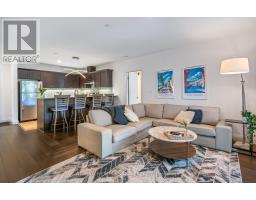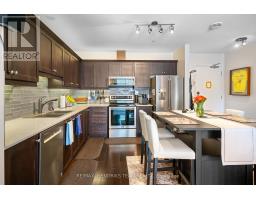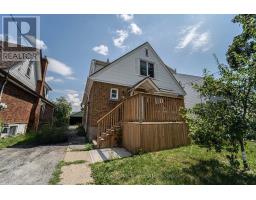228 KING STREET, St. Catharines (Downtown), Ontario, CA
Address: 228 KING STREET, St. Catharines (Downtown), Ontario
Summary Report Property
- MKT IDX12395906
- Building TypeHouse
- Property TypeSingle Family
- StatusBuy
- Added19 weeks ago
- Bedrooms0
- Bathrooms1
- Area2000 sq. ft.
- DirectionNo Data
- Added On11 Sep 2025
Property Overview
Located in the heart of downtown St. Catharines, this one-of-a-kind property offers an incredible opportunity for investors, business owners, or developers looking to customize a premium office or mixed-use space. The property has recently been approved for both commercial and residential, the possibilities are truly versatile.The property is mid-renovation and currently designed for a spacious professional office perfect for a legal team, medical practice, or any growing company in need of a central, accessible location. The groundwork is laid for up to 10 private offices, a boardroom, lunchroom, and ample basement storage ideal for files or equipment.A detached garage adds flexibility whether retained for storage or removed to expand parking capacity, which is already excellent thanks to an adjacent parking lot and on-site space.This is a rare chance to take over a project with major potential, in one of the regions most connected and evolving urban cores. Build to suit, finish with your vision, and secure your presence in downtown St. Catharines. (id:51532)
Tags
| Property Summary |
|---|
| Building |
|---|
| Land |
|---|
| Level | Rooms | Dimensions |
|---|---|---|
| Second level | Office | 5.41 m x 2.18 m |
| Office | 4.24 m x 2.18 m | |
| Office | 3.18 m x 2.18 m | |
| Office | 3.78 m x 2.18 m | |
| Main level | Office | 3.35 m x 3.35 m |
| Office | 2.9 m x 4.27 m | |
| Bathroom | 3.25 m x 2.03 m | |
| Office | 3.25 m x 2.29 m | |
| Office | 3.25 m x 2.29 m | |
| Office | 4.5 m x 4.27 m | |
| Office | 4.34 m x 2.44 m | |
| Office | 2.39 m x 2.44 m |
| Features | |||||
|---|---|---|---|---|---|
| Detached Garage | Garage | ||||











































