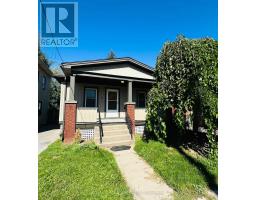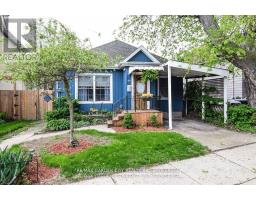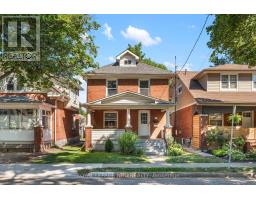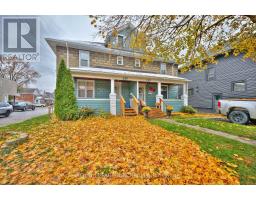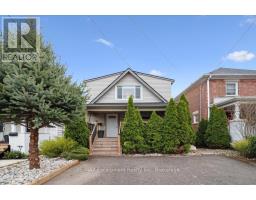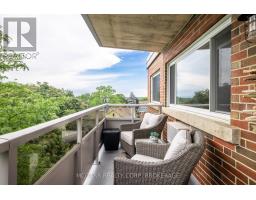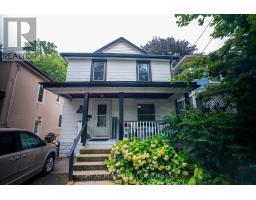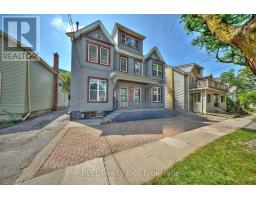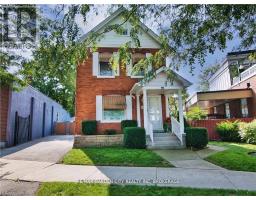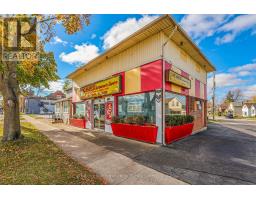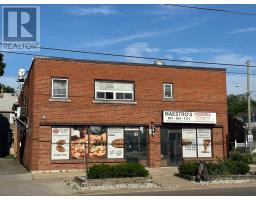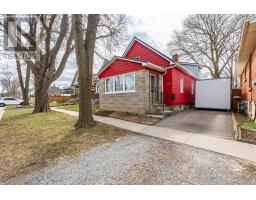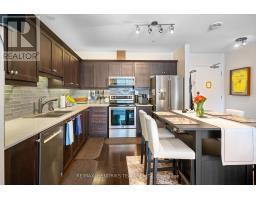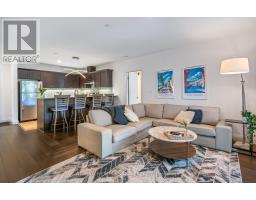53 MARQUIS STREET, St. Catharines (Downtown), Ontario, CA
Address: 53 MARQUIS STREET, St. Catharines (Downtown), Ontario
Summary Report Property
- MKT IDX12540280
- Building TypeHouse
- Property TypeSingle Family
- StatusBuy
- Added4 days ago
- Bedrooms3
- Bathrooms2
- Area700 sq. ft.
- DirectionNo Data
- Added On16 Nov 2025
Property Overview
Welcome to 53 Marquis Street! This charming home offers 3 bedrooms plus a den and 2 full bathrooms, providing plenty of versatility for families, investors, or those looking for a mortgage helper. The main level features a functional 2-bedroom, 1-bathroom layout with an updated kitchen, open-concept living space, and a bright bathroom complete with a clawfoot tub. The two spacious bedrooms offer excellent storage, while the peninsula-style kitchen provides extra seating and great flow for entertaining. Downstairs, you'll find a self-contained lower-level suite with its own separate walkout, featuring 1 bedroom plus a den (which could easily be converted into a second bedroom), a modern kitchenette, and a full bathroom-ideal for an in-law setup or rental income potential. There's also unfinished attic space for additional storage or the potential to create a cozy loft retreat. Step through the rear patio doors to a fully fenced backyard with a deck, perfect for barbecues, gatherings, or simply relaxing outdoors. Whether you're looking to live in one unit and rent the other or add a solid income-producing property to your portfolio, 53 Marquis Street is full of opportunity. (id:51532)
Tags
| Property Summary |
|---|
| Building |
|---|
| Land |
|---|
| Level | Rooms | Dimensions |
|---|---|---|
| Basement | Kitchen | 4.19 m x 3.04 m |
| Living room | 4.19 m x 3.62 m | |
| Sitting room | 3.51 m x 3.12 m | |
| Bedroom | 2 m x 3.34 m | |
| Other | 3.11 m x 1.09 m | |
| Main level | Living room | 5.66 m x 3.61 m |
| Kitchen | 3.73 m x 3.6 m | |
| Dining room | 3.22 m x 3.61 m | |
| Bedroom | 3.22 m x 3.21 m | |
| Primary Bedroom | 3.03 m x 3.21 m |
| Features | |||||
|---|---|---|---|---|---|
| In-Law Suite | No Garage | Dishwasher | |||
| Dryer | Stove | Washer | |||
| Refrigerator | Separate entrance | Apartment in basement | |||
| Walk out | Central air conditioning | ||||




































