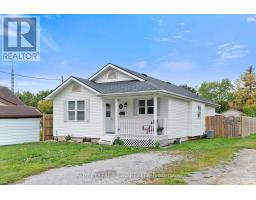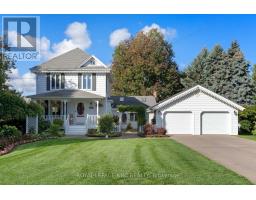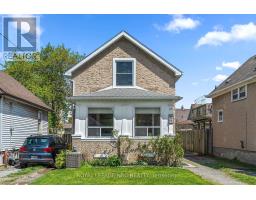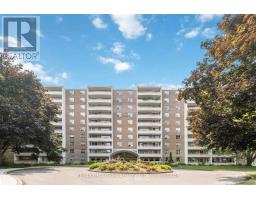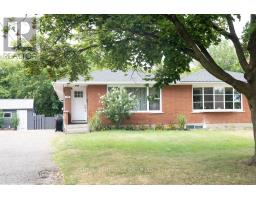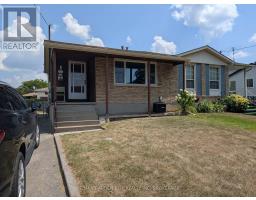401 - 365 GENEVA STREET, St. Catharines (Fairview), Ontario, CA
Address: 401 - 365 GENEVA STREET, St. Catharines (Fairview), Ontario
Summary Report Property
- MKT IDX12231999
- Building TypeApartment
- Property TypeSingle Family
- StatusBuy
- Added3 weeks ago
- Bedrooms2
- Bathrooms1
- Area800 sq. ft.
- DirectionNo Data
- Added On22 Aug 2025
Property Overview
AN END CORNER UNIT WITH A VIEW! This spacious 2 bedroom condo has an amazing view of a mature treed landscape. Start your morning routine on the private 20' x 4'9" balcony with a hot coffee while still in your bathrobe. Take it easy, you won't have to cut the grass, work on your gardens or shovel snow because condo life is the easy life. Inside you will discover 2 large bedrooms, one with a walk in closet, 4 piece bathroom, a galley style kitchen & a L-shaped living & dining room. The floors have been updated with an attractive neutral tone laminate flooring. Meet new friends while using the common areas of this desirable yet affordable complex. Common areas include the laundry room, community room, bike room, 2 elevators, etc. Monthly Condo fees include: gas heat, parking, water, exterior building insurance & more. The Parklands have long been the 1st choice for retirees & others who desire a clean, well managed yet affordably priced condo unit. Close to numerous amenities such as: Fairview Mall, groceries, fashion, etc., highway access, bus route, Kiwanis Aquatics & Community Centre, etc. (id:51532)
Tags
| Property Summary |
|---|
| Building |
|---|
| Level | Rooms | Dimensions |
|---|---|---|
| Main level | Kitchen | 2.273 m x 2.349 m |
| Dining room | 2.864 m x 2.461 m | |
| Living room | 6.359 m x 3.626 m | |
| Primary Bedroom | 3.634 m x 2.731 m | |
| Bedroom | 3.634 m x 2.731 m | |
| Bathroom | 2.356 m x 1.522 m |
| Features | |||||
|---|---|---|---|---|---|
| Level lot | Backs on greenbelt | Flat site | |||
| Elevator | Balcony | Carpet Free | |||
| Laundry- Coin operated | Carport | No Garage | |||
| Stove | Refrigerator | Wall unit | |||
| Party Room | Visitor Parking | ||||































