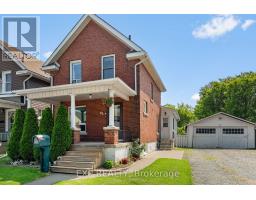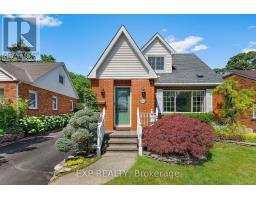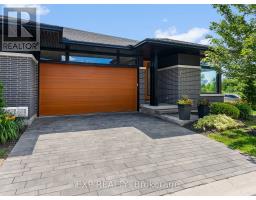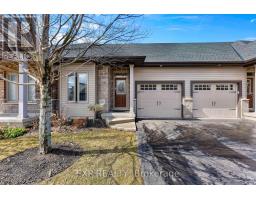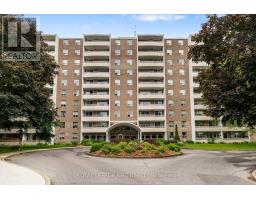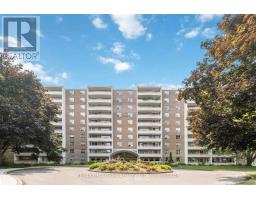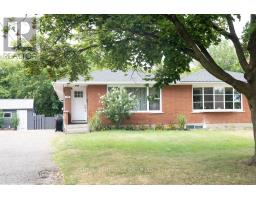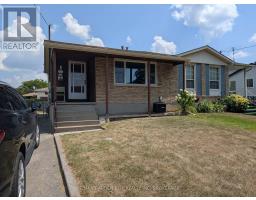222 - 196 SCOTT STREET, St. Catharines (Fairview), Ontario, CA
Address: 222 - 196 SCOTT STREET, St. Catharines (Fairview), Ontario
Summary Report Property
- MKT IDX12080585
- Building TypeApartment
- Property TypeSingle Family
- StatusBuy
- Added7 days ago
- Bedrooms2
- Bathrooms1
- Area800 sq. ft.
- DirectionNo Data
- Added On24 Aug 2025
Property Overview
Welcome to this well-maintained 2-bedroom condo located in the Scottview Gardens building. Perfectly situated in a prime location with easy access to public transit, the highway, and within walking distance to shopping, dining, and all essential amenities. The open-concept living and dining area offers an ideal layout for entertaining and leads to your own private balcony, the perfect spot to relax and enjoy the outdoors. The spacious primary bedroom includes a walk-in closet, while the second bedroom offers flexibility for guests or a home office. Enjoy all the perks of condo living with access to excellent building amenities including an outdoor in-ground pool, party room, workshop, coin-operated laundry, bicycle room, storage locker, a welcoming lobby area, and ample visitor parking. Whether you're a first-time buyer, downsizer, or investor, this condo offers comfort, convenience, and a fantastic location. Don't miss your chance to make it yours! (id:51532)
Tags
| Property Summary |
|---|
| Building |
|---|
| Land |
|---|
| Level | Rooms | Dimensions |
|---|---|---|
| Main level | Living room | 5.36 m x 3.6 m |
| Dining room | 2.9 m x 2.44 m | |
| Kitchen | 2.8 m x 2.44 m | |
| Primary Bedroom | 4.21 m x 3.35 m | |
| Bedroom | 3.35 m x 2.6 m |
| Features | |||||
|---|---|---|---|---|---|
| Balcony | No Garage | Stove | |||
| Refrigerator | Storage - Locker | ||||
























