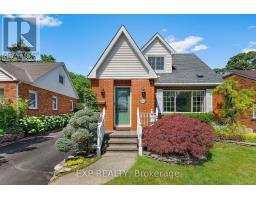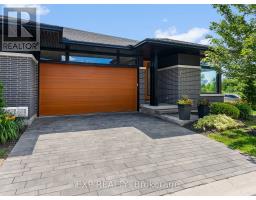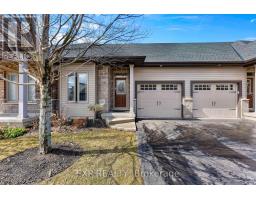62 GARNER AVENUE, Welland (Welland Downtown), Ontario, CA
Address: 62 GARNER AVENUE, Welland (Welland Downtown), Ontario
Summary Report Property
- MKT IDX12339152
- Building TypeHouse
- Property TypeSingle Family
- StatusBuy
- Added7 days ago
- Bedrooms3
- Bathrooms2
- Area1100 sq. ft.
- DirectionNo Data
- Added On21 Aug 2025
Property Overview
Beautifully updated and thoughtfully designed, this 3-bedroom, 2-storey home combines modern style with everyday function. The main floor includes a versatile bedroom, perfect for guests, in-laws, or a private home office, and a stunning new bathroom with heated floors, a smart toilet, and convenient laundry. A rear addition creates flexible living space ideal for a family room, playroom, or formal dining area. Step outside to an extra-deep yard, offering endless opportunities for entertaining, relaxing, or gardening. A double detached garage and extended driveway provide abundant parking. Located close to schools, shopping, the canal, and scenic recreational walkways, this move-in-ready home truly has it all. Recent updates include a new electric heat pump (2023), bathroom renovation with heated floors and smart toilet, new fencing, and many upgraded triple-pane windows. (id:51532)
Tags
| Property Summary |
|---|
| Building |
|---|
| Land |
|---|
| Level | Rooms | Dimensions |
|---|---|---|
| Second level | Primary Bedroom | 5.21 m x 3.75 m |
| Bedroom | 2.77 m x 2.5 m | |
| Main level | Living room | 5.24 m x 3.57 m |
| Kitchen | 5.52 m x 2.77 m | |
| Dining room | 4.15 m x 4.08 m | |
| Bedroom | 3.08 m x 3.51 m |
| Features | |||||
|---|---|---|---|---|---|
| Carpet Free | Sump Pump | Detached Garage | |||
| Garage | Dishwasher | Dryer | |||
| Stove | Washer | Refrigerator | |||
| Central air conditioning | Fireplace(s) | ||||

















































