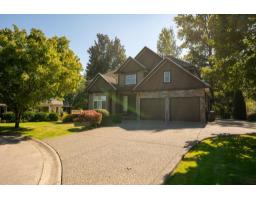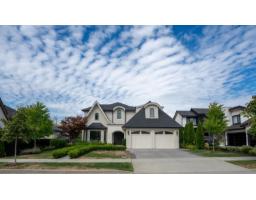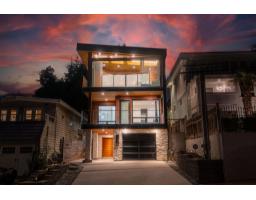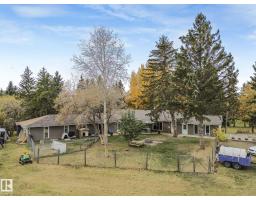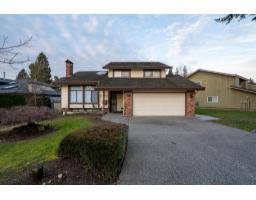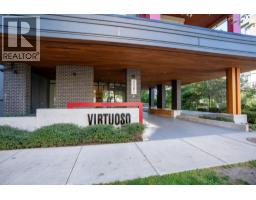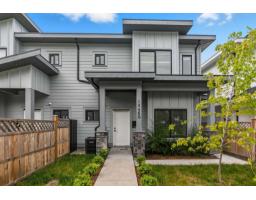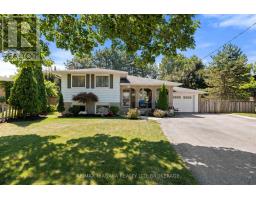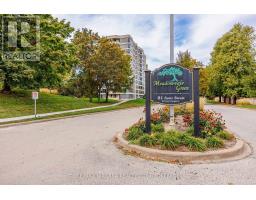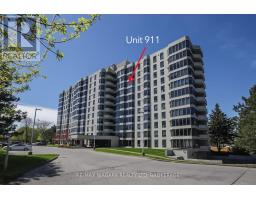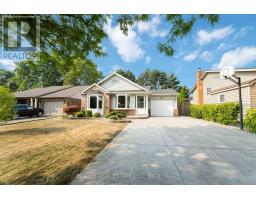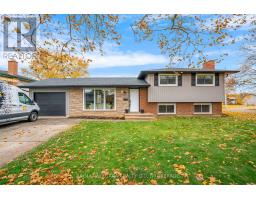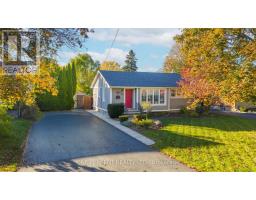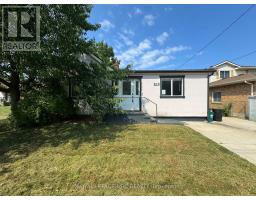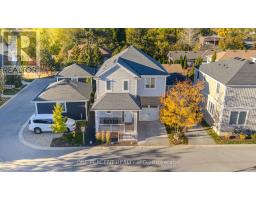18 PRINCETON COMMON STREET, St. Catharines (Lakeport), Ontario, CA
Address: 18 PRINCETON COMMON STREET, St. Catharines (Lakeport), Ontario
Summary Report Property
- MKT IDX12312470
- Building TypeRow / Townhouse
- Property TypeSingle Family
- StatusBuy
- Added7 weeks ago
- Bedrooms3
- Bathrooms3
- Area1100 sq. ft.
- DirectionNo Data
- Added On04 Oct 2025
Property Overview
Welcome to Princeton Common Condominiums, where luxury meets convenience. This meticulously designed bungalow townhome with a professionally finished basement offers carefree lifestyle in a prime location. 2+1 bedrooms, 3 bath w/ detached garage, featuring modern decor & high-quality finishes. Open concept living space 9 ft ceilings, California shutters & great room. Kitchen is a chef's dream w/ SS appliances, custom cabinetry, & pantry. Garden door leads to rear deck w/ gazebo, sunshade & fully fenced yard. Primary suite w/ 3-pc ensuite & walk-in closet. Good sized 2nd bdrm, shared 4-pc bath & main floor laundry. Upgraded staircase w/ railing leads to finished lower level, where a recreation room awaits w/ large window. Additional bdrm w/ double closets & 3-pc bath. Detached single garage across from unit, as well as outdoor parking space beside garage. Amenties are at your doorstep & easy access to QEW. Great for growing family & work from home ! Lot's of space /storage. Year Built: 2020! Check out out virtual tour! Condo Fees Remarks: Condo fee: $359.59 Water: $55 Total: $344.38/mth Condo Fees Incl:Ground Maintenance/Landscaping, Snow Removal.* OPEN HOUSE : SUNDAY OCTOBER 19th from 11am - 1 pm (id:51532)
Tags
| Property Summary |
|---|
| Building |
|---|
| Land |
|---|
| Level | Rooms | Dimensions |
|---|---|---|
| Basement | Office | 2.94 m x 3 m |
| Recreational, Games room | 3.36 m x 4.88 m | |
| Bedroom | 4.51 m x 4.13 m | |
| Bathroom | 2.92 m x 1.98 m | |
| Main level | Kitchen | 2.73 m x 4.27 m |
| Living room | 5.24 m x 2.45 m | |
| Bedroom | 4.51 m x 4.13 m | |
| Bathroom | 2.92 m x 1.98 m | |
| Bedroom | 2.94 m x 3.25 m | |
| Bathroom | 1.45 m x 2.47 m | |
| Laundry room | 3.36 m x 2.02 m |
| Features | |||||
|---|---|---|---|---|---|
| Detached Garage | Garage | Dishwasher | |||
| Dryer | Microwave | Stove | |||
| Washer | Window Coverings | Refrigerator | |||
| Central air conditioning | |||||


















































