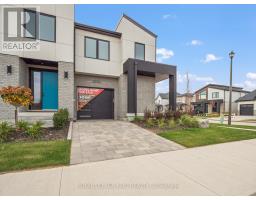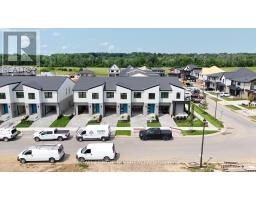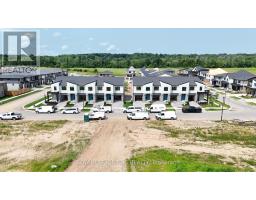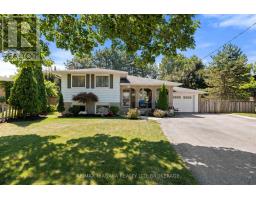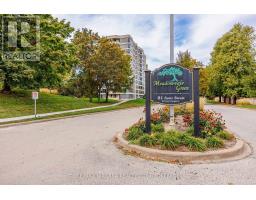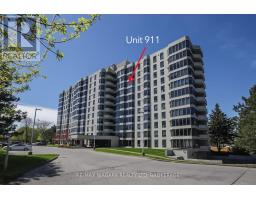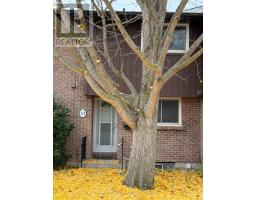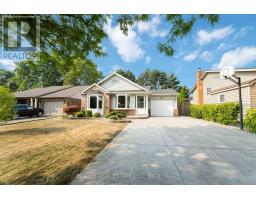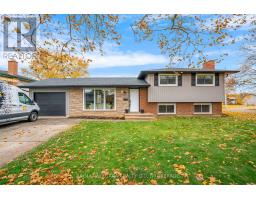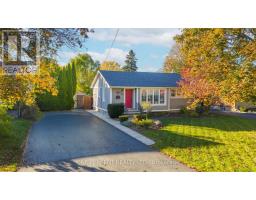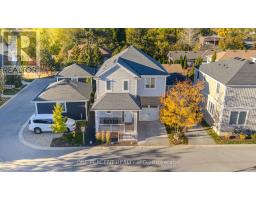557 GENEVA STREET, St. Catharines (Lakeport), Ontario, CA
Address: 557 GENEVA STREET, St. Catharines (Lakeport), Ontario
Summary Report Property
- MKT IDX12547068
- Building TypeHouse
- Property TypeSingle Family
- StatusBuy
- Added5 days ago
- Bedrooms4
- Bathrooms2
- Area700 sq. ft.
- DirectionNo Data
- Added On14 Nov 2025
Property Overview
Welcome to 557 Geneva Street. This bungalow can be used as a single family home or multi-family rental (main floor unit and lower unit) an is a perfect opportunity for savvy investors or a family looking for a great in-law setup. Step inside the main floor unit to find solid surface floors, a massive updated eat-in kitchen, formal living room a four piece bathroom and 3 bedrooms (1 bedroom features laundry hookups). The basement unit of the home is also accessible via a separate entrance and offers one bedroom, one three piece bathroom, a den area, eat-in kitchen and a spacious living room. The massive fenced backyard includes a patio space, shed and offers plenty of room for the kids and pets to enjoy. Being located on Geneva street means all amenities are only moments away. Schools, shopping, the 406 and even Lake Ontario are nearby. (id:51532)
Tags
| Property Summary |
|---|
| Building |
|---|
| Land |
|---|
| Level | Rooms | Dimensions |
|---|---|---|
| Basement | Den | 2.9 m x 2.5 m |
| Bedroom | 3 m x 4 m | |
| Kitchen | 2.5 m x 3.23 m | |
| Living room | 3.2 m x 4.6 m | |
| Dining room | 2.3 m x 2.3 m | |
| Main level | Living room | 3.7 m x 3 m |
| Dining room | 3.1 m x 2.8 m | |
| Kitchen | 5.8 m x 2.8 m | |
| Bedroom | 3.5 m x 3.4 m | |
| Bedroom | 3.4 m x 2.7 m | |
| Bedroom | 2.8 m x 3.7 m |
| Features | |||||
|---|---|---|---|---|---|
| No Garage | Separate entrance | Central air conditioning | |||















































