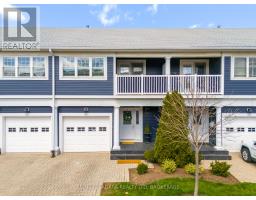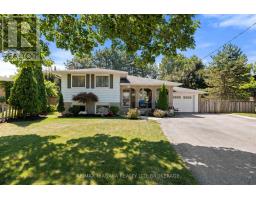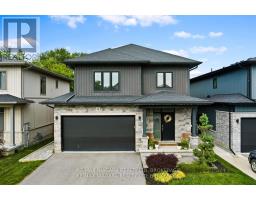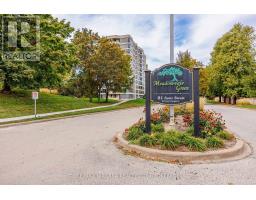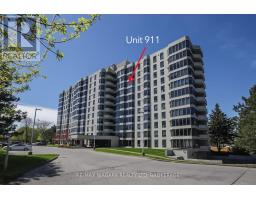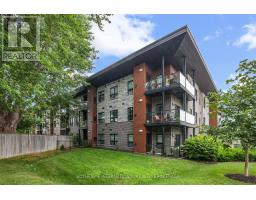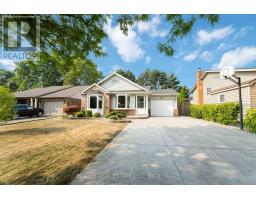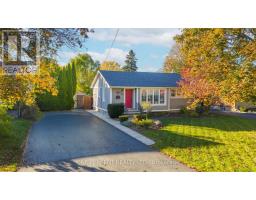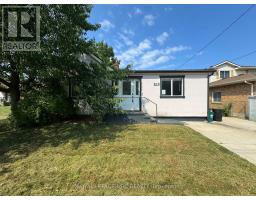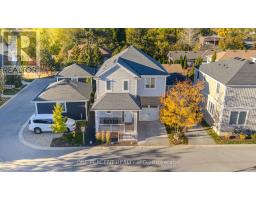3 FLORENCE STREET, St. Catharines (Lakeport), Ontario, CA
Address: 3 FLORENCE STREET, St. Catharines (Lakeport), Ontario
Summary Report Property
- MKT IDX12546058
- Building TypeHouse
- Property TypeSingle Family
- StatusBuy
- Added1 days ago
- Bedrooms4
- Bathrooms2
- Area1100 sq. ft.
- DirectionNo Data
- Added On14 Nov 2025
Property Overview
Welcome to 3 Florence!! An absolutely gorgeous 4 level, side split it north end St. Catharines. Part of the coveted Parnell School District,this home features a beautiful main floor with a spacious and bright kitchen, living room and dining room with hardwood throughout. The second floor has 3 bedrooms, all with refinished hardwood and a beautifully updated 4pc bath. The lower level and basement have been fully updated as well with a 4th bedroom, rec room and direct access to outside. Making it perfect for kids coming in from the pool or a favorable set up for an in law situation. The basement is complete with another updated 5pc bath, office and laundry/utility storage. The exterior of this home has been lovingly maintained. It features an attached garage, a fully fenced yard with updated concrete patio and a pristine inground pool with a newer liner, gas heater, and rhino cover. This home is will comfortably fit any sized family and it is an absolute pleasure to show. Too many updates to list but some include furnace 2021, 200 amp electrical, 2020 pool pump filter and heater, new siding 2020, soffit lighting 2020, and fence 2020. Don-t miss this opportunity to make this home yours! (id:51532)
Tags
| Property Summary |
|---|
| Building |
|---|
| Land |
|---|
| Level | Rooms | Dimensions |
|---|---|---|
| Second level | Bathroom | 2.1 m x 2.4 m |
| Primary Bedroom | 3.1 m x 4.2 m | |
| Bedroom 2 | 3.1 m x 2.7 m | |
| Bedroom 3 | 2.9 m x 4.1 m | |
| Basement | Office | 3.6 m x 3 m |
| Laundry room | 6.9 m x 3 m | |
| Bathroom | 2.7 m x 1.5 m | |
| Lower level | Recreational, Games room | 6 m x 3.9 m |
| Bedroom 4 | 3.2 m x 2.1 m | |
| Mud room | 3 m x 2.4 m | |
| Main level | Living room | 3.9 m x 6.9 m |
| Kitchen | 3 m x 4 m | |
| Dining room | 2.9 m x 3 m |
| Features | |||||
|---|---|---|---|---|---|
| Carpet Free | Guest Suite | Attached Garage | |||
| Garage | Dryer | Stove | |||
| Washer | Refrigerator | Walk out | |||
| Central air conditioning | |||||









































