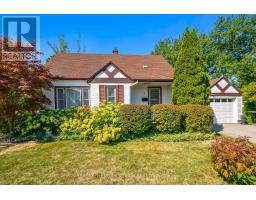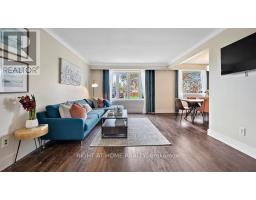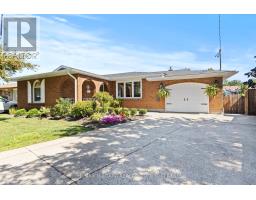10 - 409 VINE STREET, St. Catharines (Vine/Linwell), Ontario, CA
Address: 10 - 409 VINE STREET, St. Catharines (Vine/Linwell), Ontario
Summary Report Property
- MKT IDX12388426
- Building TypeRow / Townhouse
- Property TypeSingle Family
- StatusBuy
- Added2 days ago
- Bedrooms3
- Bathrooms3
- Area1200 sq. ft.
- DirectionNo Data
- Added On18 Sep 2025
Property Overview
Welcome to this beautifully appointed 3-bedroom, 3-bathroom contemporary townhome, perfectly situated in a quiet and charming community in the heart of St. Catharines. Thoughtfully designed with a light and airy atmosphere, this residence offers the ideal balance of modern comfort, timeless style, and everyday convenience. As you step inside, you are greeted by an inviting open-concept layout that flows seamlessly from one space to the next. Expansive windows bathe the home in natural light, enhancing the clean lines and contemporary finishes. The spacious living and dining areas create the perfect backdrop for both entertaining guests and enjoying relaxed evenings at home. Each of the three bedrooms is generously sized, providing a private retreat for every member of the family, while three bathrooms ensure ease and functionality for today's busy lifestyles. Beyond the home itself, the community grounds are beautifully landscaped and meticulously maintained, creating a welcoming environment that feels both quiet and charming. Residents enjoy the added benefit of an irrigation system, as well as professional lawn care and snow removal making it effortless to enjoy a pristine, worry-free outdoor space all year round. Perfectly located close to schools, shopping, dining, parks, and essential amenities, this home makes it easy to balance a peaceful retreat with everyday convenience. Whether you are a growing family seeking space, professionals looking for low-maintenance living, or downsizers wanting comfort without compromise, this home truly offers something for everyone. (id:51532)
Tags
| Property Summary |
|---|
| Building |
|---|
| Land |
|---|
| Level | Rooms | Dimensions |
|---|---|---|
| Second level | Bedroom | 3.64 m x 4.42 m |
| Bedroom 2 | 2.93 m x 4.04 m | |
| Bedroom 3 | 2.65 m x 3.08 m | |
| Bathroom | 2.78 m x 1.64 m | |
| Bathroom | 1.87 m x 2.38 m | |
| Basement | Recreational, Games room | 4.91 m x 5.97 m |
| Utility room | 4.17 m x 6.04 m | |
| Main level | Living room | 5.09 m x 3.63 m |
| Dining room | 4.09 m x 3 m | |
| Kitchen | 2.99 m x 2.9 m | |
| Bathroom | 1.64 m x 1.21 m |
| Features | |||||
|---|---|---|---|---|---|
| Cul-de-sac | Balcony | No Garage | |||
| Range | Dryer | Washer | |||
| Refrigerator | Central air conditioning | Visitor Parking | |||
| Canopy | |||||











































