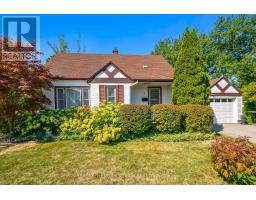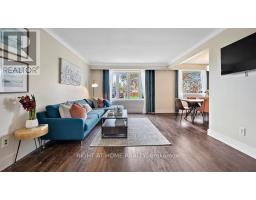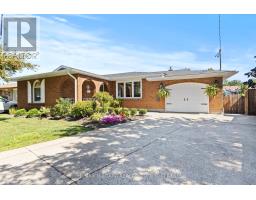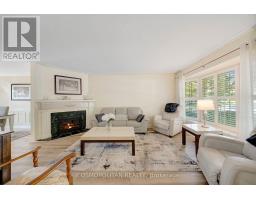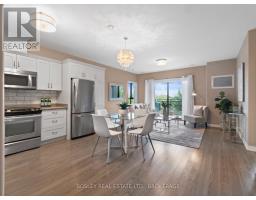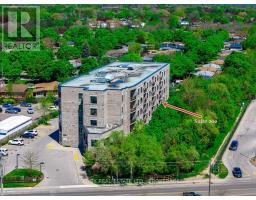84 REGENT DRIVE, St. Catharines (Vine/Linwell), Ontario, CA
Address: 84 REGENT DRIVE, St. Catharines (Vine/Linwell), Ontario
Summary Report Property
- MKT IDX12157233
- Building TypeHouse
- Property TypeSingle Family
- StatusBuy
- Added7 days ago
- Bedrooms4
- Bathrooms2
- Area1100 sq. ft.
- DirectionNo Data
- Added On15 Sep 2025
Property Overview
Discover your sanctuary in this newly updated 1186 sq ft Bungalow nestled in the sought-after north end of St. Catharines, right here in the heart of Niagara Region. Tucked away on a serene cul-de-sac and bordering the tranquil Walker Creek Trail - with backyard access, this home is a rare find indeed. Step inside to find a kitchen transformed in 2025 with new cabinets, a sleek island topped with quartz counters, and updated vinyl flooring, perfectly complementing the stainless-steel appliances; including a dishwasher (2025). The main floor washroom also in 2025, received a stunning makeover, boasting fresh vinyl flooring, a stylish vanity, a luxurious soaker tub, and updated fixtures. Recent updates extend throughout the property, ensuring comfort and efficiency. A new R7 insulated garage door (2025), refreshed basement bathroom (2025), and a concrete driveway (2024) enhance convenience and curb appeal. Inside, updates continue with basement finishes (2024) and commercial-grade laminate flooring (2024). Essential upgrades like a Trane Furnace (2022), Air Conditioner (2022) - Furnace & A/C annual maintenance will be completed before closing, and Roof (2021) - warranty transferable to Buyer within 30 days, Soffits & Fascia (2021) provide peace of mind and reliability. Don't miss your chance to call this meticulously maintained home yours where modern comfort meets natural beauty in a prime Niagara location. (id:51532)
Tags
| Property Summary |
|---|
| Building |
|---|
| Land |
|---|
| Level | Rooms | Dimensions |
|---|---|---|
| Lower level | Bathroom | 1.7 m x 1.42 m |
| Games room | 5.89 m x 4.11 m | |
| Recreational, Games room | 5.84 m x 3.83 m | |
| Bedroom | 3.86 m x 3.6 m | |
| Workshop | 3.65 m x 3.65 m | |
| Main level | Bathroom | 2.54 m x 1.67 m |
| Other | 6.32 m x 4.31 m | |
| Living room | 5.02 m x 3.6 m | |
| Primary Bedroom | 3.65 m x 3.35 m | |
| Bedroom | 3.65 m x 2.97 m | |
| Bedroom | 3.6 m x 2.81 m |
| Features | |||||
|---|---|---|---|---|---|
| Attached Garage | Garage | Garage door opener remote(s) | |||
| Dishwasher | Dryer | Freezer | |||
| Range | Washer | Window Coverings | |||
| Refrigerator | Central air conditioning | ||||










































