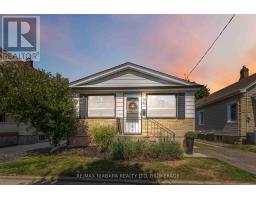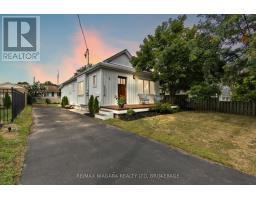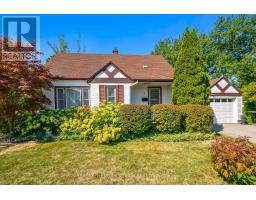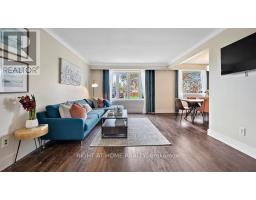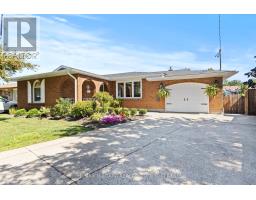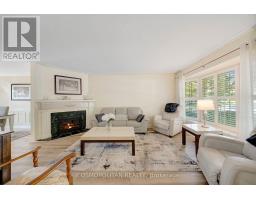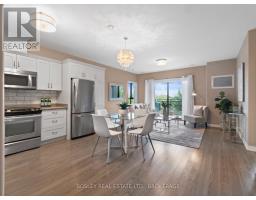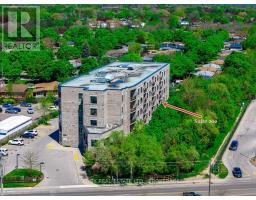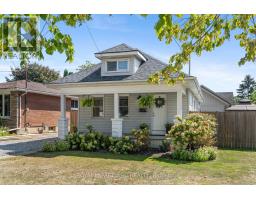472 GENEVA STREET, St. Catharines (Vine/Linwell), Ontario, CA
Address: 472 GENEVA STREET, St. Catharines (Vine/Linwell), Ontario
Summary Report Property
- MKT IDX12391728
- Building TypeHouse
- Property TypeSingle Family
- StatusBuy
- Added3 days ago
- Bedrooms3
- Bathrooms3
- Area1100 sq. ft.
- DirectionNo Data
- Added On22 Sep 2025
Property Overview
Spectacular North End Home with Main Floor Luxury & Dream Garage Experience the ease of main floor living with a spacious primary retreat featuring a walk-in closet and spa-inspired ensuite, making everyday life both effortless and indulgent. This beautifully maintained 1.5 storey North End home offers 1,458 sq ft of exceptional style and comfort. The main floor showcases a sun-filled living room, elegant formal dining, and a stunning updated kitchen with island and stainless steel appliances. Upstairs, two additional bedrooms and a full bath provide comfortable accommodations for family or guests, while the finished basement adds a warm and inviting rec room with wet bar, gas fireplace and a third full bath. Step outside to enjoy the charm of a wrap-around porch, lush landscaping with a tranquil pond, and a backyard designed for entertaining complete with a gas BBQ hookup. The property's showpiece is the oversized detached 2-car garage with workshop space and loft storage, perfect for hobbyists, collectors, or trades. Located in the highly sought-after North End, close to shopping, parks, schools, and with quick highway access, this home truly checks every box and more. (id:51532)
Tags
| Property Summary |
|---|
| Building |
|---|
| Land |
|---|
| Level | Rooms | Dimensions |
|---|---|---|
| Second level | Bedroom | 2.99 m x 5.23 m |
| Bedroom | 3.02 m x 4.21 m | |
| Bathroom | 1.85 m x 1.75 m | |
| Basement | Bathroom | 3.25 m x 3.27 m |
| Utility room | 3.02 m x 3.68 m | |
| Recreational, Games room | 6.37 m x 7.16 m | |
| Main level | Kitchen | 3.12 m x 4.19 m |
| Living room | 4.95 m x 3.5 m | |
| Dining room | 3.02 m x 3.5 m | |
| Bathroom | 1.9 m x 4.59 m | |
| Foyer | 0.88 m x 3.04 m | |
| Primary Bedroom | 3.98 m x 5.08 m |
| Features | |||||
|---|---|---|---|---|---|
| Detached Garage | Garage | Garage door opener remote(s) | |||
| Dishwasher | Dryer | Garage door opener | |||
| Microwave | Stove | Washer | |||
| Refrigerator | Central air conditioning | Fireplace(s) | |||










































