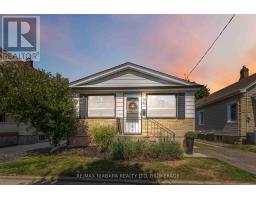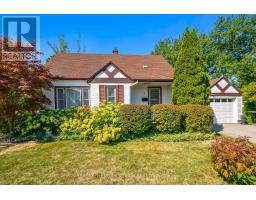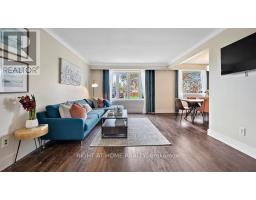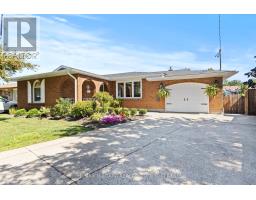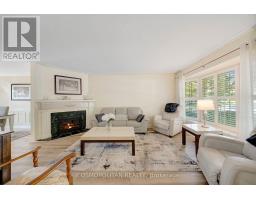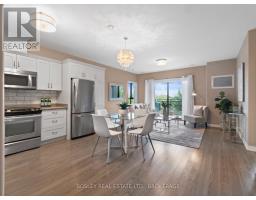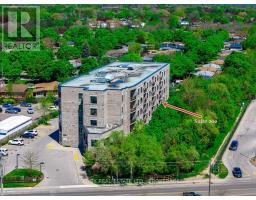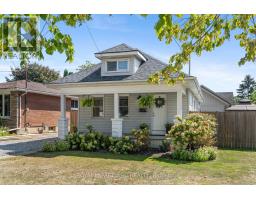641 NIAGARA STREET, St. Catharines (Vine/Linwell), Ontario, CA
Address: 641 NIAGARA STREET, St. Catharines (Vine/Linwell), Ontario
Summary Report Property
- MKT IDX12397227
- Building TypeHouse
- Property TypeSingle Family
- StatusBuy
- Added2 days ago
- Bedrooms4
- Bathrooms2
- Area700 sq. ft.
- DirectionNo Data
- Added On22 Sep 2025
Property Overview
Beautifully Updated Bungalow with In-Law Suite Turnkey 2-unit home in a desirable neighbourhood! The main level offers an open-concept layout with a bright living room, modern kitchen, three spacious bedrooms, and a full bath. Enjoy the newly built front and rear decks, perfect for entertaining or relaxing. The fully finished lower level features a private side entrance, large living area with electric fireplace, full kitchen, bedroom, and bathroom ideal for in-laws, multi-generational living, or rental income. Updates include new flooring, lighting, and fresh finishes throughout. The fully fenced backyard provides privacy, while the long driveway offers plenty of parking. A perfect blend of comfort and investment opportunity move in and enjoy while generating income! Main floor unit will be vacant Nov 1, 2025. VACANT POSSESSION AVAILABLE (id:51532)
Tags
| Property Summary |
|---|
| Building |
|---|
| Land |
|---|
| Level | Rooms | Dimensions |
|---|---|---|
| Basement | Living room | 2.79 m x 3.78 m |
| Kitchen | 3.35 m x 2.74 m | |
| Bedroom | 5 m x 3.48 m | |
| Main level | Living room | 4.88 m x 3.66 m |
| Kitchen | 4.88 m x 3.05 m | |
| Primary Bedroom | 3.66 m x 3.66 m | |
| Bedroom | 3.66 m x 3.35 m | |
| Bedroom | 3.35 m x 2.74 m |
| Features | |||||
|---|---|---|---|---|---|
| No Garage | Dishwasher | Microwave | |||
| Stove | Window Coverings | Refrigerator | |||
| Separate entrance | Fireplace(s) | ||||

























