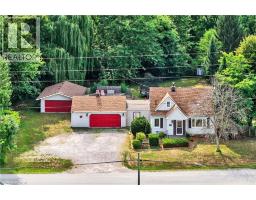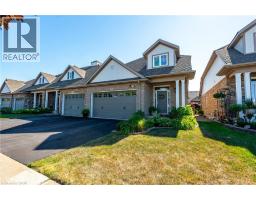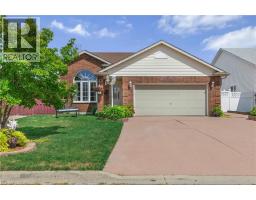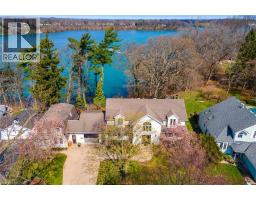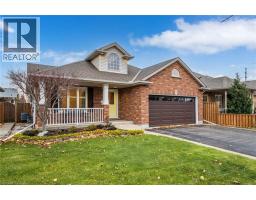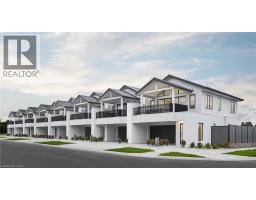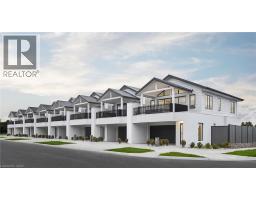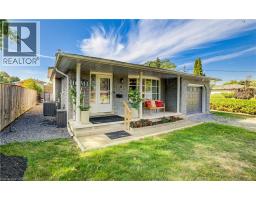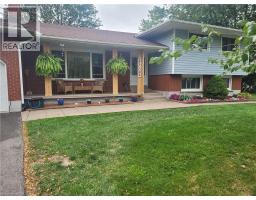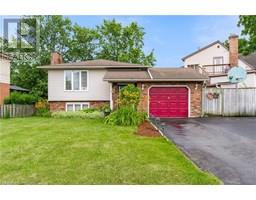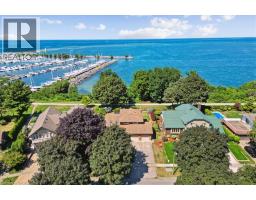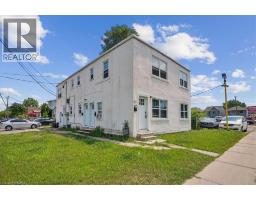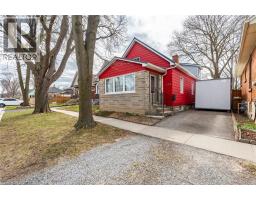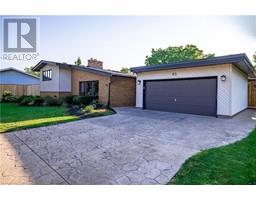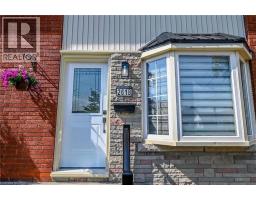178 SCOTT Street Unit# 21 446 - Fairview, St. Catharines, Ontario, CA
Address: 178 SCOTT Street Unit# 21, St. Catharines, Ontario
2 Beds2 Baths1111 sqftStatus: Buy Views : 801
Price
$499,000
Summary Report Property
- MKT ID40789338
- Building TypeRow / Townhouse
- Property TypeSingle Family
- StatusBuy
- Added1 days ago
- Bedrooms2
- Bathrooms2
- Area1111 sq. ft.
- DirectionNo Data
- Added On20 Nov 2025
Property Overview
The Clusters No expense has been spared in the total renovation of this classic executive townhome. Renovations include but not limited to: Kitchen cabinets with soapstone counters, both bathrooms, all wood flooring throughout, including dramatic floating hardwood staircase with glass and stainless balustrades, gas fireplace, top of the line windows and doors. This unit is one of the few that has a roof top private deck, plus a ground level private treed patio and is just steps away from your resort-like heated free-form swimming pool. (id:51532)
Tags
| Property Summary |
|---|
Property Type
Single Family
Building Type
Row / Townhouse
Storeys
2
Square Footage
1111 sqft
Subdivision Name
446 - Fairview
Title
Condominium
Land Size
under 1/2 acre
Parking Type
Attached Garage
| Building |
|---|
Bedrooms
Above Grade
2
Bathrooms
Total
2
Partial
1
Interior Features
Appliances Included
Central Vacuum, Dishwasher, Dryer, Refrigerator, Stove, Washer, Microwave Built-in, Hood Fan
Basement Type
Full (Finished)
Building Features
Features
Balcony, Skylight, Automatic Garage Door Opener
Foundation Type
Poured Concrete
Style
Attached
Architecture Style
2 Level
Construction Material
Wood frame
Square Footage
1111 sqft
Heating & Cooling
Cooling
Central air conditioning
Heating Type
Forced air
Utilities
Utility Sewer
Municipal sewage system
Water
Municipal water
Exterior Features
Exterior Finish
Brick, Wood
Maintenance or Condo Information
Maintenance Fees
$615 Monthly
Maintenance Fees Include
Landscaping, Water
Parking
Parking Type
Attached Garage
Total Parking Spaces
2
| Land |
|---|
Other Property Information
Zoning Description
R3
| Level | Rooms | Dimensions |
|---|---|---|
| Second level | 4pc Bathroom | 9'1'' x 6'0'' |
| Bedroom | 15'10'' x 8'5'' | |
| Primary Bedroom | 15'10'' x 10'0'' | |
| Basement | Utility room | 12'6'' x 4'4'' |
| Laundry room | 7'0'' x 2'9'' | |
| Recreation room | 12'6'' x 14'4'' | |
| Main level | 2pc Bathroom | 7'3'' x 6'8'' |
| Living room | 13'5'' x 18'9'' | |
| Kitchen | 9'9'' x 8'2'' | |
| Dining room | 9'4'' x 11'4'' |
| Features | |||||
|---|---|---|---|---|---|
| Balcony | Skylight | Automatic Garage Door Opener | |||
| Attached Garage | Central Vacuum | Dishwasher | |||
| Dryer | Refrigerator | Stove | |||
| Washer | Microwave Built-in | Hood Fan | |||
| Central air conditioning | |||||




















































