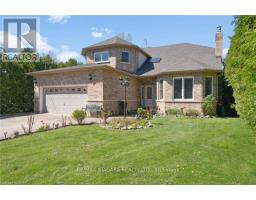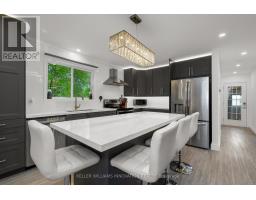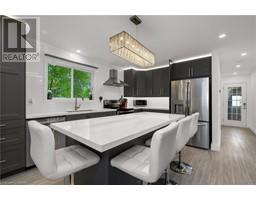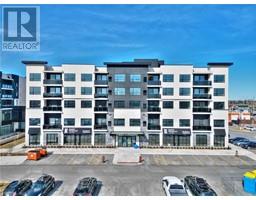2 BROMLEY Drive, St. Catharines, Ontario, CA
Address: 2 BROMLEY Drive, St. Catharines, Ontario
Summary Report Property
- MKT IDH4194156
- Building TypeHouse
- Property TypeSingle Family
- StatusBuy
- Added2 weeks ago
- Bedrooms4
- Bathrooms3
- Area1775 sq. ft.
- DirectionNo Data
- Added On17 Jun 2024
Property Overview
BRAND NEW BUILD! Welcome home to 2 Bromley Drive and this attractive “Carson Corner” design with stone accents, great features and upgrades. Situated on a 49’ x 100’ corner lot in the community of Port Weller, St Catharines; this beautiful home affords 1775 SF gracious living space with 4 bedrooms and 2.5 Baths. Bright, sunny kitchen & great room with large windows (side and front), recessed lighting and attractive 6” wide plank engineered hardwood flooring with matching upgraded oak stair rail. Quartz counters, flush breakfast bar, double undermount sink, SS hood vent plus new fridge, stove and dishwasher included. Mudroom, powder room and inside access to garage complete the main level. Upper level affords 4 bedrooms plus 2 full baths including primary suite boasting ensuite with huge, tiled shower and W/I closet. Upper-level laundry includes washer & dryer. Larger basement windows, interior sprinkler system and so much more! A gorgeous new build, without the wait… with Jones Beach, the Waterfront Trail, picturesque parks and the marina all close by. A definite “must see”, this great home is only minutes to renowned Niagara wineries and all the wonderful amenities and natural beauty that the Niagara Region has to offer. (id:51532)
Tags
| Property Summary |
|---|
| Building |
|---|
| Land |
|---|
| Level | Rooms | Dimensions |
|---|---|---|
| Second level | Primary Bedroom | 12' 7'' x 11' 6'' |
| 3pc Ensuite bath | Measurements not available | |
| Bedroom | 10' 2'' x 10' 10'' | |
| Bedroom | 10' 2'' x 14' 1'' | |
| Bedroom | 10' 4'' x 10' 5'' | |
| 4pc Bathroom | Measurements not available | |
| Laundry room | Measurements not available | |
| Basement | Utility room | Measurements not available |
| Ground level | Eat in kitchen | 13' 11'' x 10' 2'' |
| Living room/Dining room | 13' 11'' x 18' 6'' | |
| 2pc Bathroom | Measurements not available | |
| Foyer | Measurements not available |
| Features | |||||
|---|---|---|---|---|---|
| Paved driveway | Level | Attached Garage | |||
| Dishwasher | Dryer | Refrigerator | |||
| Stove | Washer | Central air conditioning | |||



























































