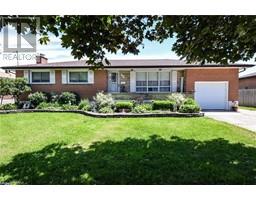24 SHADE TREE Crescent 443 - Lakeport, St. Catharines, Ontario, CA
Address: 24 SHADE TREE Crescent, St. Catharines, Ontario
Summary Report Property
- MKT ID40618228
- Building TypeHouse
- Property TypeSingle Family
- StatusBuy
- Added18 weeks ago
- Bedrooms3
- Bathrooms2
- Area2277 sq. ft.
- DirectionNo Data
- Added On16 Jul 2024
Property Overview
Great north end St. Catharines location!! Quiet and family friendly neighbourhood. This 3 bedroom, 2 bathroom brick bungalow has something for everyone. The main level opens to a spacious living room & dining room. Kitchen cabinets offering plenty of storage. Three bright bedrooms all with excellent storage/closet space & 4pc bathroom. Large backyard great for outdoor entertaining and all your family gatherings. The fully finished basement offers a large rec-room, 3pc bathroom and large eat-in kitchen with much more space to expand your living needs. This space can be potentially converted into an in-law suite or a complete second unit with back door access to the fully finished basement. Updates include roof, windows, furnace, A/C, eaves troughs, exterior doors & garage door. This home is perfect for a growing family. Minutes to all amenities, schools, daycare and best of all the Lake Ontario shoreline, great restaurants, Welland Canal Trails for all your outdoor activities. This is a must see to appreciate!! (id:51532)
Tags
| Property Summary |
|---|
| Building |
|---|
| Land |
|---|
| Level | Rooms | Dimensions |
|---|---|---|
| Basement | 3pc Bathroom | Measurements not available |
| Laundry room | 23'5'' x 11'7'' | |
| Eat in kitchen | 23'4'' x 11'6'' | |
| Recreation room | 28'8'' x 13'10'' | |
| Main level | 4pc Bathroom | Measurements not available |
| Bedroom | 8'11'' x 11'11'' | |
| Bedroom | 14'2'' x 10'0'' | |
| Bedroom | 10'7'' x 8'11'' | |
| Dining room | 11'11'' x 8'6'' | |
| Living room | 17'6'' x 11'6'' | |
| Kitchen | 11'6'' x 9'6'' |
| Features | |||||
|---|---|---|---|---|---|
| Attached Garage | Dryer | Refrigerator | |||
| Stove | Washer | Window Coverings | |||
| Central air conditioning | |||||





































































