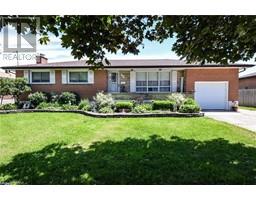24 ELMVIEW Street E 769 - Prince Charles, Welland, Ontario, CA
Address: 24 ELMVIEW Street E, Welland, Ontario
Summary Report Property
- MKT ID40606231
- Building TypeHouse
- Property TypeSingle Family
- StatusBuy
- Added22 weeks ago
- Bedrooms3
- Bathrooms2
- Area1741 sq. ft.
- DirectionNo Data
- Added On17 Jun 2024
Property Overview
Location, Location, Location!! This stunning character home that has been meticulously & beautifully renovated is a MUST SEE! Located steps from Chippawa Park and the Welland Canal. You will fall in love the minute you walk through the door. This 3 bedroom, 2 bath beauty is loaded with appeal and original character inside and out. The inviting main level offers a full open concept living room & a new gourmet kitchen with granite counter tops, beautiful eat up island with plenty of storage. Full glass man door off the kitchen leads you to a new spacious deck great for entertaining. Upstairs has a large primary bedroom with plenty of storage, 2 more bedrooms & a totally remodeled 4pc bathroom. Side separate entrance makes the unfinished basement perfectly set up for a potential cozy in law suite or separate unit. Updates include: Roof, windows, furnace, electrical, soffit, fascia and eaves and so much more. Just minutes to all amenities, shopping & Hwy 406. Walking distance to both public, catholic, Notre Dame & Centennial High Schools. Also the Welland Canal & Canal Trails perfect for all your outdoor activities such as walking, biking, kayaking, and fishing. (id:51532)
Tags
| Property Summary |
|---|
| Building |
|---|
| Land |
|---|
| Level | Rooms | Dimensions |
|---|---|---|
| Second level | 4pc Bathroom | Measurements not available |
| Primary Bedroom | 16'3'' x 11'0'' | |
| Bedroom | 10'11'' x 9'8'' | |
| Bedroom | 9'4'' x 7'7'' | |
| Basement | Storage | 25'6'' x 19'4'' |
| Main level | 2pc Bathroom | Measurements not available |
| Living room | 12'6'' x 18'10'' | |
| Eat in kitchen | 18'10'' x 11'8'' |
| Features | |||||
|---|---|---|---|---|---|
| Southern exposure | Shared Driveway | None | |||









































































