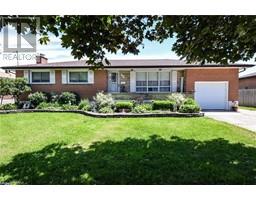221 LINCOLN Street 773 - Lincoln/Crowland, Welland, Ontario, CA
Address: 221 LINCOLN Street, Welland, Ontario
Summary Report Property
- MKT ID40590788
- Building TypeRow / Townhouse
- Property TypeSingle Family
- StatusBuy
- Added14 weeks ago
- Bedrooms2
- Bathrooms2
- Area838 sq. ft.
- DirectionNo Data
- Added On19 Jun 2024
Property Overview
(PUBLIC OPEN HOUSES SATURDAY JUNE 29TH 2PM TO 4PM & SUNDAY JUNE 30TH, 2PM TO 4PM) Solid brick townhome in central Welland!! This 2 bedroom, 2 bath home is a great option for investors or first time home buyers. Offering a spacious eat-in kitchen with plenty of cabinets for all your storage needs. Cozy living room with large picture window letting in lots of natural light. Upper level with 2 bedrooms, 3 pcs bathroom & original hardwood floors throughout. Basement offers full laundry, bathroom and a basement walkout to the backyard. This could potentially be set up for a small in-law or bachelor unit. Updates include most windows, furnace & A/C. Located steps away from recreational canal perfect for all your outdoor activities such as walking trails, kayaking, paddle boarding, swimming & fishing. Just minutes to all amenities, shopping, Hwy 406. (id:51532)
Tags
| Property Summary |
|---|
| Building |
|---|
| Land |
|---|
| Level | Rooms | Dimensions |
|---|---|---|
| Second level | Bedroom | 10'11'' x 11'7'' |
| Bedroom | 10'0'' x 9'3'' | |
| 3pc Bathroom | Measurements not available | |
| Basement | Storage | 15'4'' x 15'11'' |
| 1pc Bathroom | Measurements not available | |
| Main level | Living room | 10'10'' x 11'10'' |
| Eat in kitchen | 15'3'' x 12'0'' |
| Features | |||||
|---|---|---|---|---|---|
| Crushed stone driveway | Automatic Garage Door Opener | Detached Garage | |||
| Dryer | Refrigerator | Stove | |||
| Window Coverings | Central air conditioning | ||||


















































